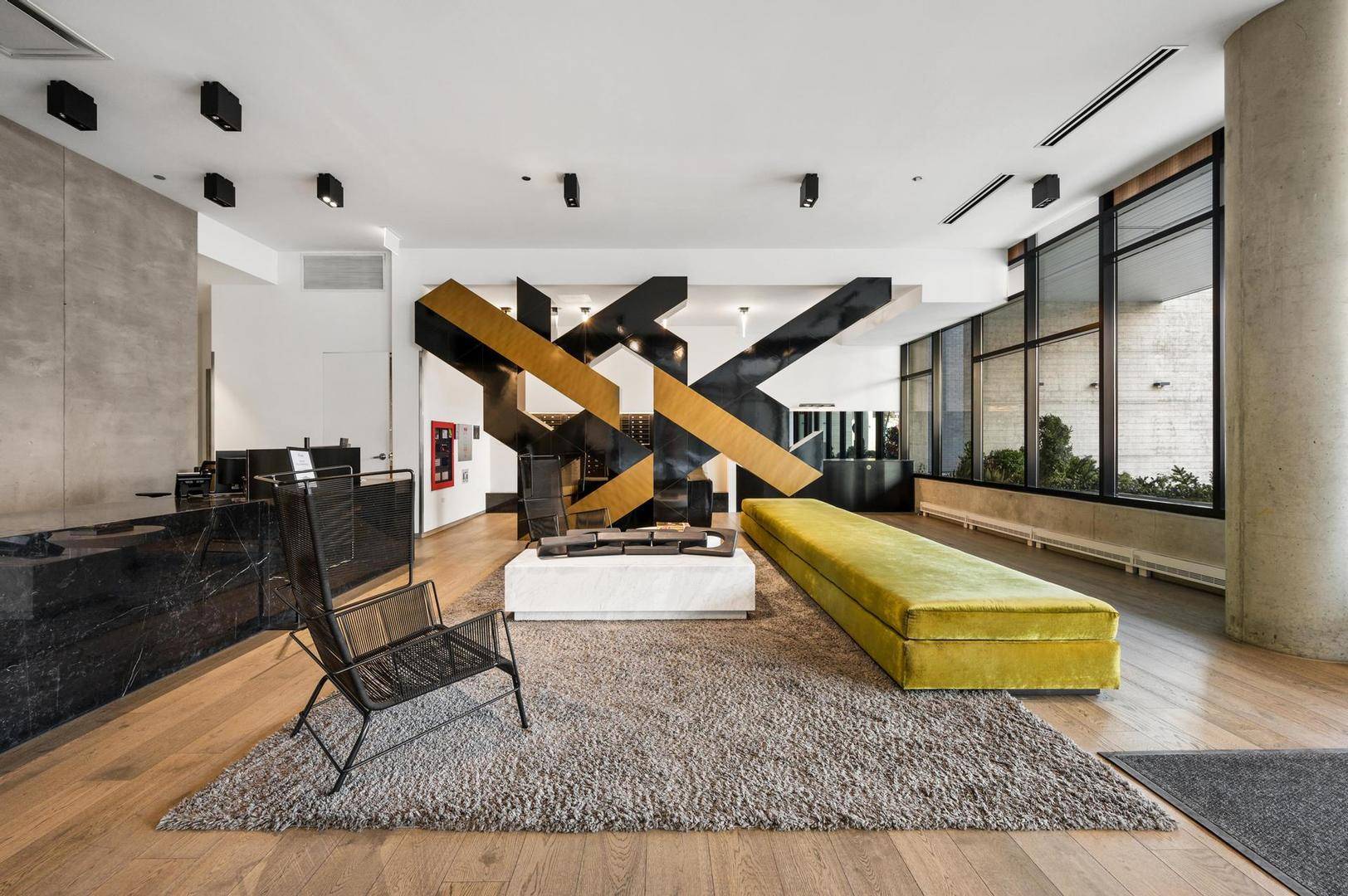REQUEST A TOUR If you would like to see this home without being there in person, select the "Virtual Tour" option and your agent will contact you to discuss available opportunities.
In-PersonVirtual Tour
$ 7,750
3 Beds
3.5 Baths
2,573 SqFt
$ 7,750
3 Beds
3.5 Baths
2,573 SqFt
Key Details
Property Type Other Rentals
Sub Type Residential Lease
Listing Status Pending
Purchase Type For Rent
Square Footage 2,573 sqft
MLS Listing ID 12377469
Bedrooms 3
Full Baths 3
Half Baths 1
Year Built 2017
Available Date 2025-08-01
Lot Dimensions COMMON
Property Sub-Type Residential Lease
Property Description
LOCATION! LOCATION! LOCATION! SOPHISTICATED newer construction 3 bed + office /3.5 bath with PRIVATE balcony in the heart of West Loop right across from Mary Bartelme Park! This incredibly spacious home with a modern loft aesthetic features almost 2600sqft all on one level, 10' concrete ceilings, floor-to-ceiling windows, open kitchen/living room/dining room layout, beautiful hardwood floors throughout, washer/dryer in-unit, all bedrooms have ensuite bathrooms and there is even a bonus room that would be perfect for an office or kids room. Upgraded Chef's kitchen showcases high-end appliances, breakfast bar, quartz countertops, full height quartz backsplash, white cabinetry and tons of storage. Enormous primary suite with a professionally organized custom walk-in closet, luxury spa-like primary bathroom with dual vanity, upgraded quartz countertops, oversized walk-in shower, separate soaking tub, beautiful finishes and ample of storage. 2 additional spacious bedrooms with ensuite and a half bath down the hall. Building features a 24-hour doorperson, dog wash, bike storage and valet cleaners. PRIME West Loop location!!! Just steps to Restaurant Row, Soho House, Hot Fulton Market/Randolph street restaurants and nightlife, boutiques, coffee shops, workout studios, Target, Whole Foods, Mariano's, the EL and 90/94 access. SKINNER SCHOOL DISTRICT! 2 garage parking spots included!
Location
State IL
County Cook
Area Chi - Near West Side
Rooms
Basement None
Interior
Heating Natural Gas
Cooling Central Air
Flooring Hardwood
Fireplace N
Laundry Washer Hookup, In Unit
Exterior
Garage Spaces 2.0
Building
Dwelling Type Residential Lease
Building Description Glass,Concrete,Clad Trim, No
Story 1
Sewer Public Sewer
Water Lake Michigan
Structure Type Glass,Concrete,Clad Trim
Schools
School District 299 , 299, 299

© 2025 Listings courtesy of MRED as distributed by MLS GRID. All Rights Reserved.
Listed by Rubina Bokhari • Compass
GET MORE INFORMATION
Michael Bempah
Broker | License ID: 475.175881
Quick Search
- Homes For Sale in Shorewood, IL
- Homes For Sale in Joliet, IL
- Homes For Sale in Plainfield, IL
- Homes For Sale in Crest Hill, IL
- Homes For Sale in Romeoville, IL
- Homes For Sale in Channahon, IL
- Homes for Sale in Minooka, IL
- Homes For Sale in Naperville, IL
- Homes For Sale in Bolingbrook, IL
- Homes For Sale in Rockdale, IL
- Homes For Sale in Crystal Lawns, IL
- Homes For Sale in Lockport, IL
- Homes For Sale in Elwood, IL
- Homes For Sale in New Lenox, IL
- Homes For Sale in Homer Glen, IL
- Homes For Sale in Morris, IL
- Homes For Sale in Coal City, IL
- Homes For Sale in Manhattan, IL
- Homes For Sale in Mokena, IL
- Homes For Sale in Frankfort, IL
- Homes For Sale in Orland Park, IL






