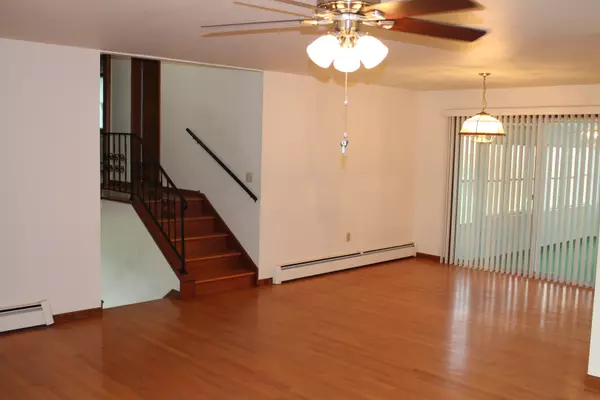3 Beds
2 Baths
1,360 SqFt
3 Beds
2 Baths
1,360 SqFt
Key Details
Property Type Single Family Home
Sub Type Detached Single
Listing Status Active Under Contract
Purchase Type For Sale
Square Footage 1,360 sqft
Price per Sqft $175
MLS Listing ID 12403938
Bedrooms 3
Full Baths 2
Year Built 1963
Annual Tax Amount $5,166
Tax Year 2024
Lot Dimensions 133X166X134X166
Property Sub-Type Detached Single
Property Description
Location
State IL
County Lasalle
Area Earlville / Harding
Rooms
Basement Crawl Space
Interior
Heating Steam, Baseboard
Cooling None
Fireplace N
Appliance Range, Microwave, Refrigerator, Washer, Dryer
Exterior
Garage Spaces 4.0
Building
Dwelling Type Detached Single
Building Description Wood Siding, No
Sewer Public Sewer
Water Public
Structure Type Wood Siding
New Construction false
Schools
School District 9 , 9, 9
Others
HOA Fee Include None
Ownership Fee Simple
Special Listing Condition None

Broker | License ID: 475.175881
- Homes For Sale in Shorewood, IL
- Homes For Sale in Joliet, IL
- Homes For Sale in Plainfield, IL
- Homes For Sale in Crest Hill, IL
- Homes For Sale in Romeoville, IL
- Homes For Sale in Channahon, IL
- Homes for Sale in Minooka, IL
- Homes For Sale in Naperville, IL
- Homes For Sale in Bolingbrook, IL
- Homes For Sale in Rockdale, IL
- Homes For Sale in Crystal Lawns, IL
- Homes For Sale in Lockport, IL
- Homes For Sale in Elwood, IL
- Homes For Sale in New Lenox, IL
- Homes For Sale in Homer Glen, IL
- Homes For Sale in Morris, IL
- Homes For Sale in Coal City, IL
- Homes For Sale in Manhattan, IL
- Homes For Sale in Mokena, IL
- Homes For Sale in Frankfort, IL
- Homes For Sale in Orland Park, IL






