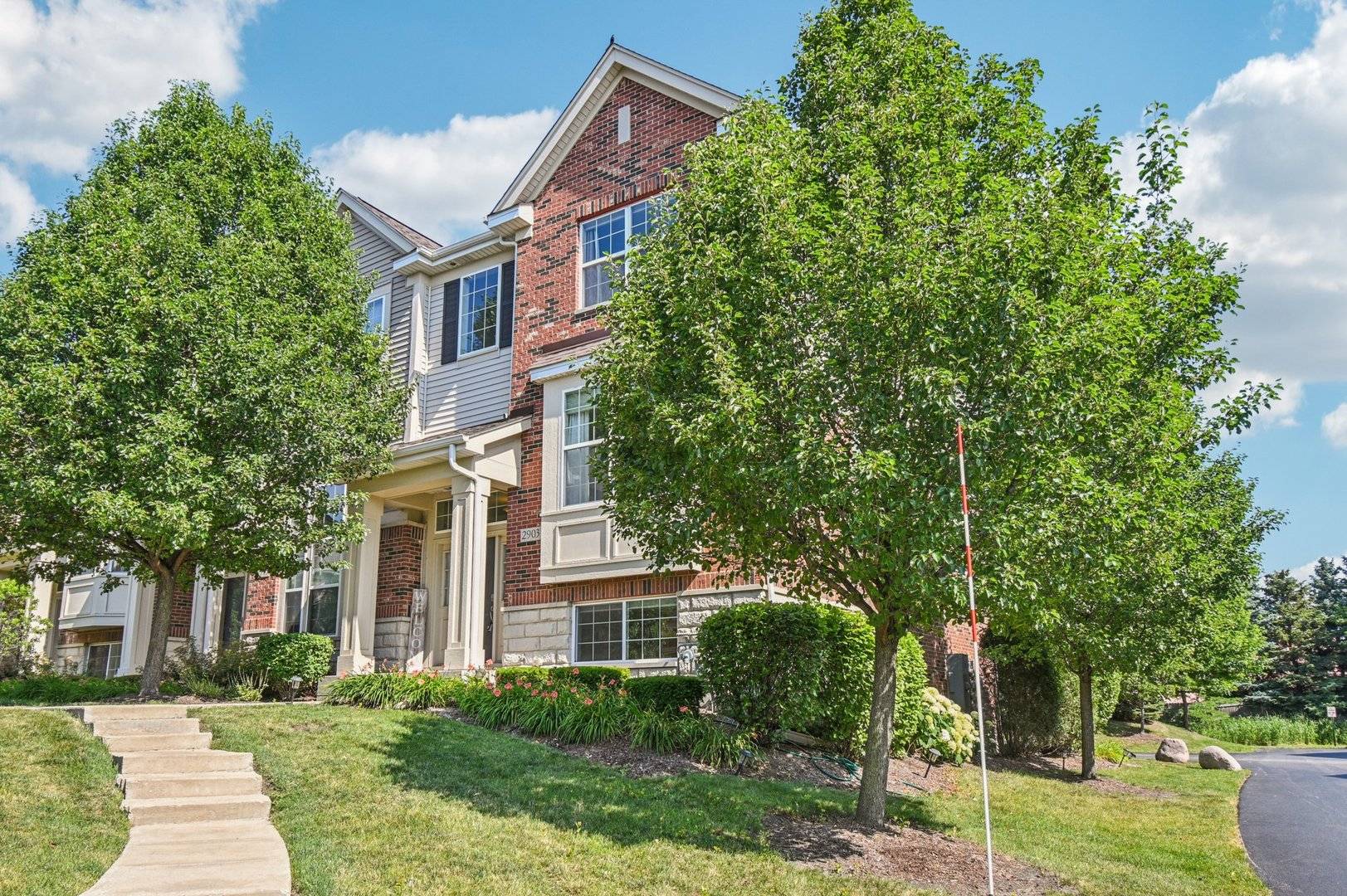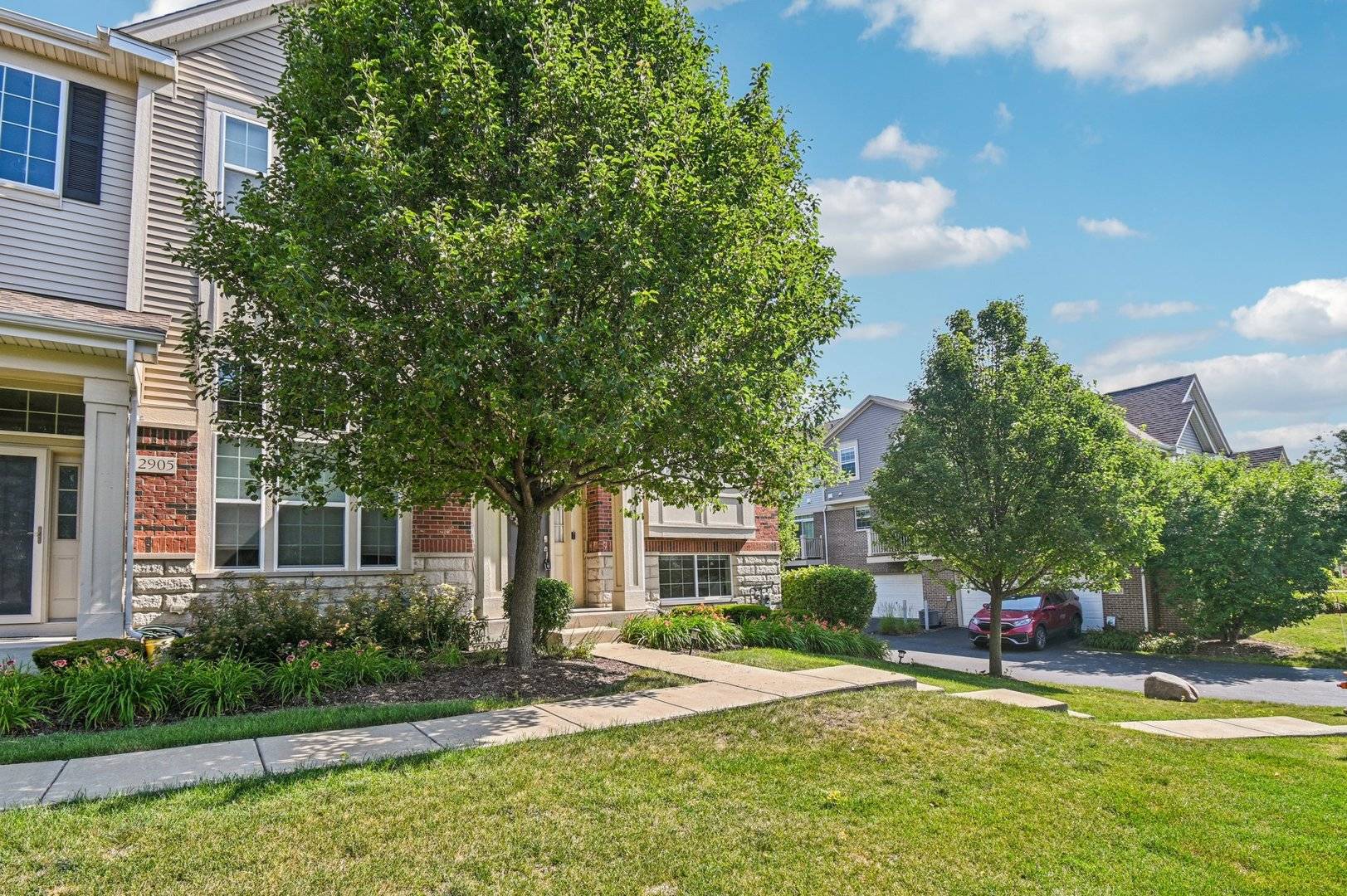2 Beds
2.5 Baths
1,909 SqFt
2 Beds
2.5 Baths
1,909 SqFt
Key Details
Property Type Townhouse
Sub Type T3-Townhouse 3+ Stories
Listing Status Active
Purchase Type For Sale
Square Footage 1,909 sqft
Price per Sqft $246
Subdivision Mayfair
MLS Listing ID 12413543
Bedrooms 2
Full Baths 2
Half Baths 1
HOA Fees $325/mo
Rental Info Yes
Year Built 2015
Annual Tax Amount $7,721
Tax Year 2024
Lot Dimensions 29X51
Property Sub-Type T3-Townhouse 3+ Stories
Property Description
Location
State IL
County Dupage
Area Naperville
Rooms
Basement None
Interior
Interior Features Walk-In Closet(s), Pantry, Quartz Counters
Heating Natural Gas, Forced Air
Cooling Central Air
Flooring Hardwood
Fireplace N
Appliance Microwave, Dishwasher, Refrigerator, Washer, Dryer, Disposal, Stainless Steel Appliance(s)
Laundry Washer Hookup, In Unit
Exterior
Exterior Feature Balcony
Garage Spaces 2.0
Building
Dwelling Type Attached Single
Building Description Vinyl Siding,Brick,Stone, No
Story 3
Sewer Public Sewer
Water Public
Structure Type Vinyl Siding,Brick,Stone
New Construction false
Schools
High Schools Metea Valley High School
School District 204 , 204, 204
Others
HOA Fee Include Water,Insurance,Exterior Maintenance,Lawn Care,Scavenger,Snow Removal
Ownership Fee Simple w/ HO Assn.
Special Listing Condition None
Pets Allowed Cats OK, Dogs OK, Number Limit

Broker | License ID: 475.175881
- Homes For Sale in Shorewood, IL
- Homes For Sale in Joliet, IL
- Homes For Sale in Plainfield, IL
- Homes For Sale in Crest Hill, IL
- Homes For Sale in Romeoville, IL
- Homes For Sale in Channahon, IL
- Homes for Sale in Minooka, IL
- Homes For Sale in Naperville, IL
- Homes For Sale in Bolingbrook, IL
- Homes For Sale in Rockdale, IL
- Homes For Sale in Crystal Lawns, IL
- Homes For Sale in Lockport, IL
- Homes For Sale in Elwood, IL
- Homes For Sale in New Lenox, IL
- Homes For Sale in Homer Glen, IL
- Homes For Sale in Morris, IL
- Homes For Sale in Coal City, IL
- Homes For Sale in Manhattan, IL
- Homes For Sale in Mokena, IL
- Homes For Sale in Frankfort, IL
- Homes For Sale in Orland Park, IL






