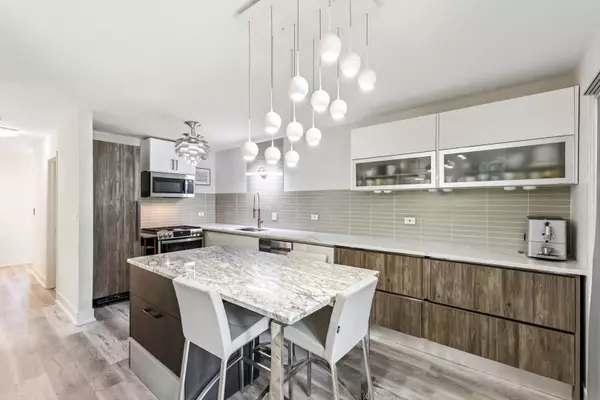
3 Beds
3.5 Baths
2,847 SqFt
3 Beds
3.5 Baths
2,847 SqFt
Key Details
Property Type Townhouse
Sub Type T3-Townhouse 3+ Stories
Listing Status Active
Purchase Type For Sale
Square Footage 2,847 sqft
Price per Sqft $146
Subdivision Kirkwood
MLS Listing ID 12391210
Bedrooms 3
Full Baths 3
Half Baths 1
HOA Fees $328/mo
Rental Info No
Year Built 1977
Annual Tax Amount $6,883
Tax Year 2024
Lot Dimensions 2276
Property Sub-Type T3-Townhouse 3+ Stories
Property Description
Location
State IL
County Kane
Area Geneva
Rooms
Basement Finished, Full
Interior
Interior Features Vaulted Ceiling(s), Built-in Features, Walk-In Closet(s), Open Floorplan, Dining Combo, Pantry
Heating Natural Gas, Forced Air
Cooling Central Air
Flooring Carpet
Fireplaces Number 1
Fireplaces Type Gas Starter
Fireplace Y
Appliance Range, Microwave, Dishwasher, Refrigerator, Washer, Dryer
Laundry Gas Dryer Hookup, In Unit
Exterior
Garage Spaces 2.0
Amenities Available Bike Room/Bike Trails, Pool, Tennis Court(s), Clubhouse
Roof Type Asphalt
Building
Dwelling Type Attached Single
Building Description Cedar, No
Story 3
Sewer Public Sewer
Water Public
Structure Type Cedar
New Construction false
Schools
Elementary Schools Harrison Street Elementary Schoo
Middle Schools Geneva Middle School
High Schools Geneva Community High School
School District 304 , 304, 304
Others
HOA Fee Include Insurance,Clubhouse,Pool,Exterior Maintenance,Lawn Care,Snow Removal
Ownership Fee Simple w/ HO Assn.
Special Listing Condition None
Pets Allowed Cats OK, Dogs OK


Broker | License ID: 475.175881
- Homes For Sale in Shorewood, IL
- Homes For Sale in Joliet, IL
- Homes For Sale in Plainfield, IL
- Homes For Sale in Crest Hill, IL
- Homes For Sale in Romeoville, IL
- Homes For Sale in Channahon, IL
- Homes for Sale in Minooka, IL
- Homes For Sale in Naperville, IL
- Homes For Sale in Bolingbrook, IL
- Homes For Sale in Rockdale, IL
- Homes For Sale in Crystal Lawns, IL
- Homes For Sale in Lockport, IL
- Homes For Sale in Elwood, IL
- Homes For Sale in New Lenox, IL
- Homes For Sale in Homer Glen, IL
- Homes For Sale in Morris, IL
- Homes For Sale in Coal City, IL
- Homes For Sale in Manhattan, IL
- Homes For Sale in Mokena, IL
- Homes For Sale in Frankfort, IL
- Homes For Sale in Orland Park, IL






