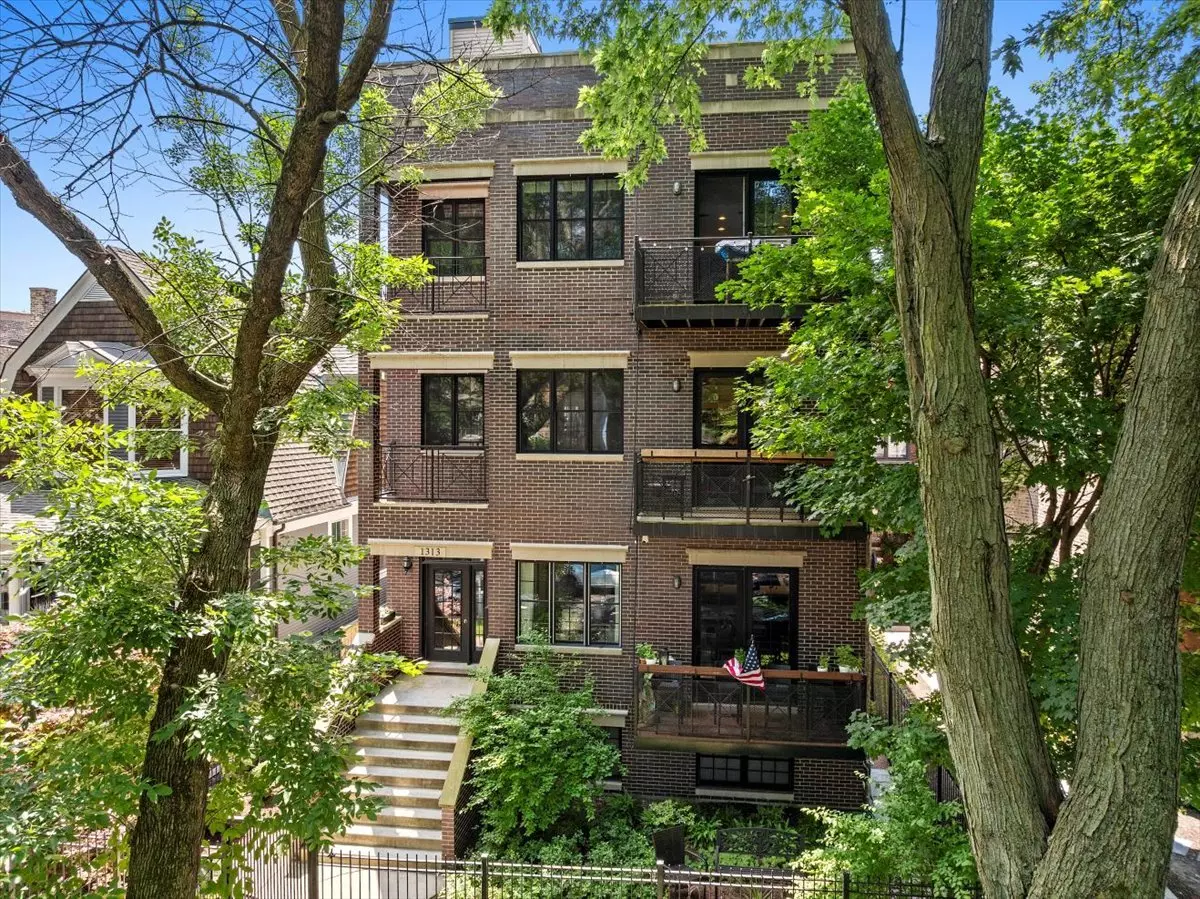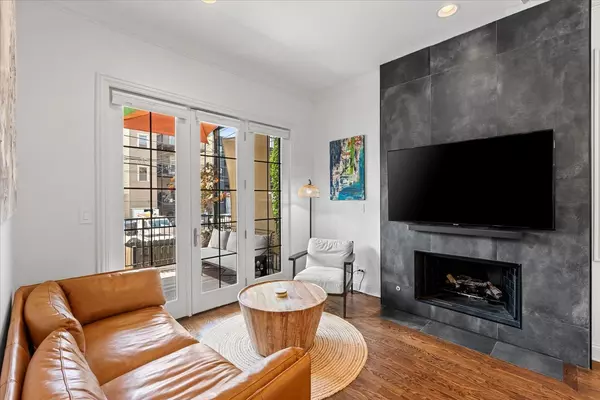2 Beds
2.5 Baths
2 Beds
2.5 Baths
OPEN HOUSE
Sat Aug 02, 12:00pm - 2:00pm
Key Details
Property Type Condo
Sub Type Condo
Listing Status Active
Purchase Type For Sale
MLS Listing ID 12421269
Bedrooms 2
Full Baths 2
Half Baths 1
HOA Fees $263/mo
Rental Info Yes
Year Built 2009
Annual Tax Amount $6,751
Tax Year 2023
Lot Dimensions COMMON
Property Sub-Type Condo
Property Description
Location
State IL
County Cook
Area Chi - Uptown
Rooms
Basement None
Interior
Interior Features Built-in Features, Walk-In Closet(s)
Heating Natural Gas, Forced Air
Cooling Central Air
Flooring Hardwood
Fireplaces Number 1
Fireplaces Type Gas Log, Gas Starter
Equipment Security System, Intercom, CO Detectors, Ceiling Fan(s)
Fireplace Y
Appliance Range, Microwave, Dishwasher, Refrigerator, High End Refrigerator, Washer, Dryer, Disposal, Stainless Steel Appliance(s), Range Hood, Gas Oven
Laundry In Unit, Laundry Closet
Exterior
Amenities Available None
Roof Type Rubber
Building
Dwelling Type Attached Single
Building Description Brick,Block, No
Story 3
Sewer Public Sewer
Water Lake Michigan
Structure Type Brick,Block
New Construction false
Schools
School District 299 , 299, 299
Others
HOA Fee Include Water,Parking,Insurance,Exterior Maintenance,Lawn Care,Scavenger
Ownership Condo
Special Listing Condition None
Pets Allowed Cats OK, Dogs OK

Broker | License ID: 475.175881
- Homes For Sale in Shorewood, IL
- Homes For Sale in Joliet, IL
- Homes For Sale in Plainfield, IL
- Homes For Sale in Crest Hill, IL
- Homes For Sale in Romeoville, IL
- Homes For Sale in Channahon, IL
- Homes for Sale in Minooka, IL
- Homes For Sale in Naperville, IL
- Homes For Sale in Bolingbrook, IL
- Homes For Sale in Rockdale, IL
- Homes For Sale in Crystal Lawns, IL
- Homes For Sale in Lockport, IL
- Homes For Sale in Elwood, IL
- Homes For Sale in New Lenox, IL
- Homes For Sale in Homer Glen, IL
- Homes For Sale in Morris, IL
- Homes For Sale in Coal City, IL
- Homes For Sale in Manhattan, IL
- Homes For Sale in Mokena, IL
- Homes For Sale in Frankfort, IL
- Homes For Sale in Orland Park, IL






