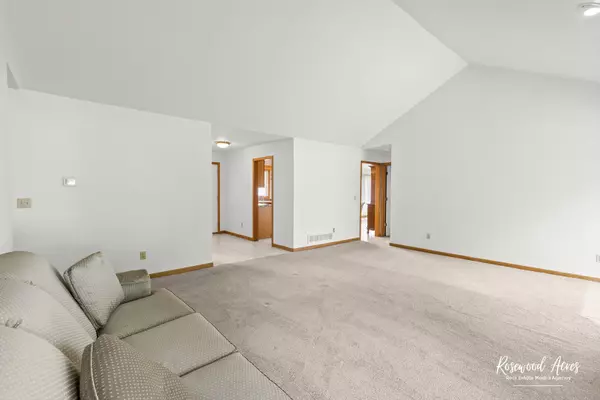3 Beds
2.5 Baths
1,980 SqFt
3 Beds
2.5 Baths
1,980 SqFt
Key Details
Property Type Single Family Home
Sub Type Detached Single
Listing Status Active
Purchase Type For Sale
Square Footage 1,980 sqft
Price per Sqft $202
MLS Listing ID 12440800
Style Ranch
Bedrooms 3
Full Baths 2
Half Baths 1
HOA Fees $100/ann
Year Built 1992
Annual Tax Amount $4,208
Tax Year 2024
Lot Size 0.410 Acres
Lot Dimensions 121.91X145.52X141.7X141
Property Sub-Type Detached Single
Property Description
Location
State IL
County Kankakee
Area Bourbonnais
Zoning SINGL
Rooms
Basement Partially Finished, Full
Interior
Interior Features Cathedral Ceiling(s), 1st Floor Bedroom, 1st Floor Full Bath, Walk-In Closet(s), Separate Dining Room
Heating Natural Gas, Forced Air
Cooling Central Air
Flooring Laminate
Fireplaces Number 1
Fireplaces Type Gas Log, Gas Starter
Equipment CO Detectors, Ceiling Fan(s), Sump Pump
Fireplace Y
Appliance Range, Microwave, Dishwasher, Refrigerator, Washer, Dryer
Laundry Main Level, In Unit
Exterior
Garage Spaces 3.0
Community Features Park, Curbs, Sidewalks, Street Lights, Street Paved
Roof Type Asphalt
Building
Lot Description Corner Lot, Cul-De-Sac
Dwelling Type Detached Single
Building Description Brick, No
Sewer Public Sewer
Water Public
Level or Stories 1 Story
Structure Type Brick
New Construction false
Schools
School District 53 , 53, 307
Others
HOA Fee Include Other
Ownership Fee Simple
Special Listing Condition None

Broker | License ID: 475.175881
- Homes For Sale in Shorewood, IL
- Homes For Sale in Joliet, IL
- Homes For Sale in Plainfield, IL
- Homes For Sale in Crest Hill, IL
- Homes For Sale in Romeoville, IL
- Homes For Sale in Channahon, IL
- Homes for Sale in Minooka, IL
- Homes For Sale in Naperville, IL
- Homes For Sale in Bolingbrook, IL
- Homes For Sale in Rockdale, IL
- Homes For Sale in Crystal Lawns, IL
- Homes For Sale in Lockport, IL
- Homes For Sale in Elwood, IL
- Homes For Sale in New Lenox, IL
- Homes For Sale in Homer Glen, IL
- Homes For Sale in Morris, IL
- Homes For Sale in Coal City, IL
- Homes For Sale in Manhattan, IL
- Homes For Sale in Mokena, IL
- Homes For Sale in Frankfort, IL
- Homes For Sale in Orland Park, IL






