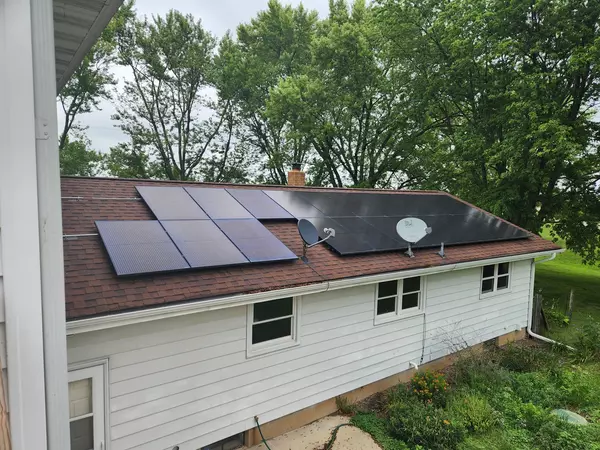3 Beds
2 Baths
2,040 SqFt
3 Beds
2 Baths
2,040 SqFt
Key Details
Property Type Single Family Home
Sub Type Detached Single
Listing Status Active
Purchase Type For Sale
Square Footage 2,040 sqft
Price per Sqft $159
MLS Listing ID 12443224
Bedrooms 3
Full Baths 2
Year Built 1960
Annual Tax Amount $5,222
Tax Year 2024
Lot Size 1.420 Acres
Lot Dimensions 150 X 415
Property Sub-Type Detached Single
Property Description
Location
State IL
County Whiteside
Area Sterling
Rooms
Basement Partially Finished, Partial
Interior
Heating Propane, Forced Air, Radiant, Wood, Radiant Floor
Cooling Central Air
Fireplace N
Appliance Double Oven, Microwave, Dishwasher, Refrigerator, Washer, Dryer, Disposal, Stainless Steel Appliance(s), Water Softener
Laundry Upper Level, Multiple Locations
Exterior
Garage Spaces 2.0
Roof Type Asphalt
Building
Dwelling Type Detached Single
Building Description Vinyl Siding,Brick, No
Sewer Septic Tank
Water Well
Level or Stories 1 Story
Structure Type Vinyl Siding,Brick
New Construction false
Schools
School District 5 , 5, 5
Others
HOA Fee Include None
Ownership Fee Simple
Special Listing Condition None

Broker | License ID: 475.175881
- Homes For Sale in Shorewood, IL
- Homes For Sale in Joliet, IL
- Homes For Sale in Plainfield, IL
- Homes For Sale in Crest Hill, IL
- Homes For Sale in Romeoville, IL
- Homes For Sale in Channahon, IL
- Homes for Sale in Minooka, IL
- Homes For Sale in Naperville, IL
- Homes For Sale in Bolingbrook, IL
- Homes For Sale in Rockdale, IL
- Homes For Sale in Crystal Lawns, IL
- Homes For Sale in Lockport, IL
- Homes For Sale in Elwood, IL
- Homes For Sale in New Lenox, IL
- Homes For Sale in Homer Glen, IL
- Homes For Sale in Morris, IL
- Homes For Sale in Coal City, IL
- Homes For Sale in Manhattan, IL
- Homes For Sale in Mokena, IL
- Homes For Sale in Frankfort, IL
- Homes For Sale in Orland Park, IL






