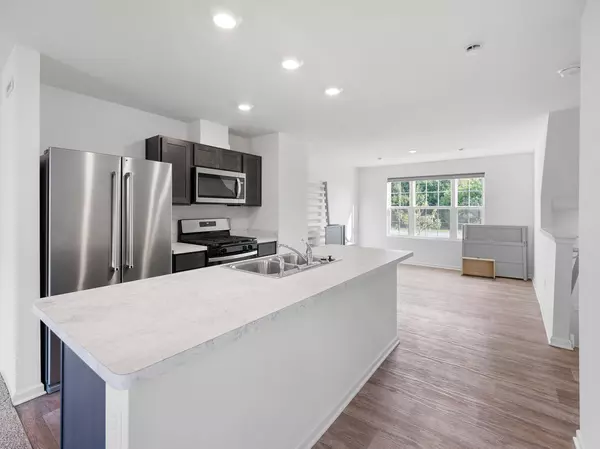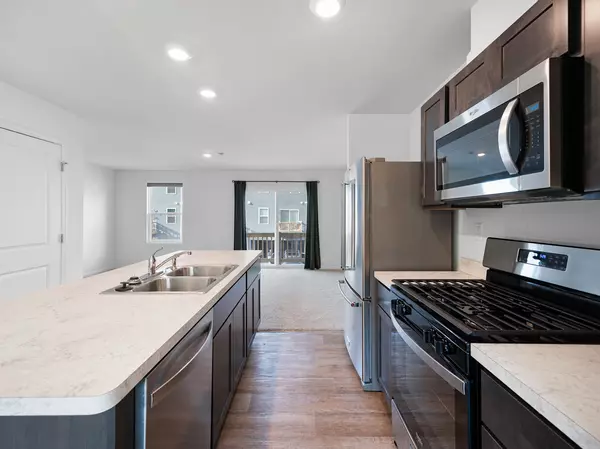2 Beds
2.5 Baths
1,579 SqFt
2 Beds
2.5 Baths
1,579 SqFt
Key Details
Property Type Townhouse
Sub Type T3-Townhouse 3+ Stories
Listing Status Active
Purchase Type For Sale
Square Footage 1,579 sqft
Price per Sqft $196
Subdivision Cambridge Lakes
MLS Listing ID 12445121
Bedrooms 2
Full Baths 2
Half Baths 1
HOA Fees $203/mo
Rental Info Yes
Year Built 2024
Annual Tax Amount $2,513
Tax Year 2024
Lot Dimensions 1307
Property Sub-Type T3-Townhouse 3+ Stories
Property Description
Location
State IL
County Kane
Area Hampshire / Pingree Grove
Rooms
Basement Finished, Daylight
Interior
Heating Natural Gas, Forced Air
Cooling Central Air
Equipment CO Detectors, Water Heater-Gas
Fireplace N
Appliance Range, Microwave, Dishwasher, Refrigerator, Washer, Dryer, Disposal, Stainless Steel Appliance(s)
Exterior
Exterior Feature Balcony
Garage Spaces 2.0
Building
Dwelling Type Attached Single
Building Description Vinyl Siding,Stone, No
Story 3
Sewer Public Sewer
Water Public
Structure Type Vinyl Siding,Stone
New Construction false
Schools
School District 300 , 300, 300
Others
HOA Fee Include Insurance,Pool,Exterior Maintenance,Lawn Care,Snow Removal
Ownership Fee Simple w/ HO Assn.
Special Listing Condition None
Pets Allowed Cats OK, Dogs OK

Broker | License ID: 475.175881
- Homes For Sale in Shorewood, IL
- Homes For Sale in Joliet, IL
- Homes For Sale in Plainfield, IL
- Homes For Sale in Crest Hill, IL
- Homes For Sale in Romeoville, IL
- Homes For Sale in Channahon, IL
- Homes for Sale in Minooka, IL
- Homes For Sale in Naperville, IL
- Homes For Sale in Bolingbrook, IL
- Homes For Sale in Rockdale, IL
- Homes For Sale in Crystal Lawns, IL
- Homes For Sale in Lockport, IL
- Homes For Sale in Elwood, IL
- Homes For Sale in New Lenox, IL
- Homes For Sale in Homer Glen, IL
- Homes For Sale in Morris, IL
- Homes For Sale in Coal City, IL
- Homes For Sale in Manhattan, IL
- Homes For Sale in Mokena, IL
- Homes For Sale in Frankfort, IL
- Homes For Sale in Orland Park, IL






