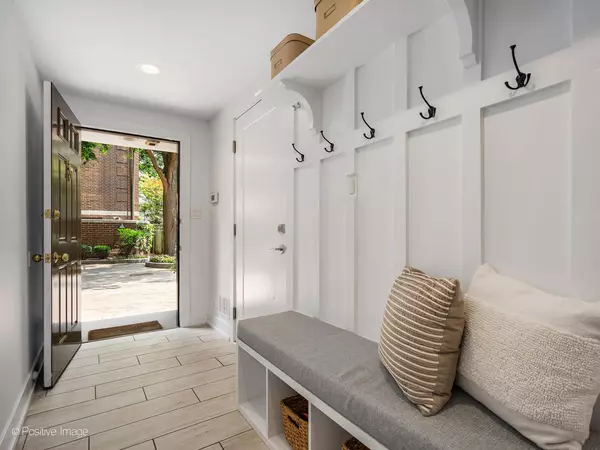4 Beds
4 Baths
3,968 SqFt
4 Beds
4 Baths
3,968 SqFt
Open House
Sat Aug 23, 11:30am - 1:30pm
Sun Aug 24, 12:00pm - 2:00pm
Key Details
Property Type Townhouse
Sub Type T3-Townhouse 3+ Stories
Listing Status Active
Purchase Type For Sale
Square Footage 3,968 sqft
Price per Sqft $441
MLS Listing ID 12451488
Bedrooms 4
Full Baths 3
Half Baths 2
HOA Fees $1,410/mo
Year Built 1988
Annual Tax Amount $24,234
Tax Year 2023
Lot Dimensions 24X55
Property Sub-Type T3-Townhouse 3+ Stories
Property Description
Location
State IL
County Cook
Area Chi - Near North Side
Rooms
Basement None
Interior
Interior Features Wet Bar
Heating Natural Gas, Forced Air, Radiant Floor
Cooling Central Air, Zoned
Flooring Hardwood
Fireplaces Number 1
Fireplaces Type Gas Log, Gas Starter
Equipment TV-Cable, Security System, Intercom, CO Detectors, Ceiling Fan(s)
Fireplace Y
Appliance Microwave, Dishwasher, Refrigerator, High End Refrigerator, Bar Fridge, Washer, Dryer, Disposal, Stainless Steel Appliance(s), Wine Refrigerator, Oven, Range Hood, Humidifier
Laundry Upper Level, Washer Hookup, Gas Dryer Hookup, In Unit, Laundry Closet
Exterior
Garage Spaces 2.0
Utilities Available Cable Available
Amenities Available Door Person
Building
Lot Description Irregular Lot
Dwelling Type Attached Single
Building Description Brick,Limestone, Yes
Story 4
Sewer Public Sewer
Water Lake Michigan
Structure Type Brick,Limestone
New Construction false
Schools
Elementary Schools Ogden International
Middle Schools Ogden International
High Schools Lincoln Park High School
School District 299 , 299, 299
Others
HOA Fee Include Insurance,Doorman,Exterior Maintenance,Lawn Care,Scavenger,Snow Removal
Ownership Fee Simple w/ HO Assn.
Special Listing Condition List Broker Must Accompany
Pets Allowed Cats OK, Dogs OK, Number Limit

Broker | License ID: 475.175881
- Homes For Sale in Shorewood, IL
- Homes For Sale in Joliet, IL
- Homes For Sale in Plainfield, IL
- Homes For Sale in Crest Hill, IL
- Homes For Sale in Romeoville, IL
- Homes For Sale in Channahon, IL
- Homes for Sale in Minooka, IL
- Homes For Sale in Naperville, IL
- Homes For Sale in Bolingbrook, IL
- Homes For Sale in Rockdale, IL
- Homes For Sale in Crystal Lawns, IL
- Homes For Sale in Lockport, IL
- Homes For Sale in Elwood, IL
- Homes For Sale in New Lenox, IL
- Homes For Sale in Homer Glen, IL
- Homes For Sale in Morris, IL
- Homes For Sale in Coal City, IL
- Homes For Sale in Manhattan, IL
- Homes For Sale in Mokena, IL
- Homes For Sale in Frankfort, IL
- Homes For Sale in Orland Park, IL






