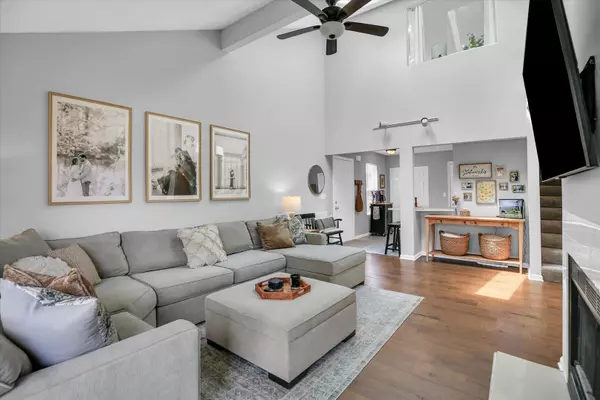2 Beds
2 Baths
1,447 SqFt
2 Beds
2 Baths
1,447 SqFt
Key Details
Property Type Single Family Home, Townhouse
Sub Type 1/2 Duplex,Townhouse-2 Story
Listing Status Pending
Purchase Type For Sale
Square Footage 1,447 sqft
Price per Sqft $176
MLS Listing ID 12441249
Bedrooms 2
Full Baths 2
HOA Fees $75/mo
Rental Info No
Year Built 1995
Annual Tax Amount $3,786
Tax Year 2024
Lot Dimensions 23.49 X 101.1 X 48.86 X 115.57
Property Sub-Type 1/2 Duplex,Townhouse-2 Story
Property Description
Location
State IL
County Champaign
Area Champaign, Savoy
Rooms
Basement Crawl Space
Interior
Interior Features Cathedral Ceiling(s), 1st Floor Full Bath
Heating Natural Gas, Forced Air
Cooling Central Air
Flooring Hardwood
Fireplaces Number 1
Fireplaces Type Wood Burning
Fireplace Y
Appliance Range, Microwave, Dishwasher, Refrigerator, Washer, Dryer
Laundry Main Level
Exterior
Garage Spaces 2.0
Roof Type Asphalt
Building
Lot Description Cul-De-Sac
Dwelling Type Attached Single
Building Description Vinyl Siding, No
Story 2
Sewer Public Sewer
Water Public
Structure Type Vinyl Siding
New Construction false
Schools
Elementary Schools Unit 4 Of Choice
Middle Schools Champaign/Middle Call Unit 4 351
High Schools Central High School
School District 4 , 4, 4
Others
HOA Fee Include Lawn Care,Scavenger,Snow Removal
Ownership Fee Simple w/ HO Assn.
Special Listing Condition None
Pets Allowed Cats OK, Dogs OK

Broker | License ID: 475.175881
- Homes For Sale in Shorewood, IL
- Homes For Sale in Joliet, IL
- Homes For Sale in Plainfield, IL
- Homes For Sale in Crest Hill, IL
- Homes For Sale in Romeoville, IL
- Homes For Sale in Channahon, IL
- Homes for Sale in Minooka, IL
- Homes For Sale in Naperville, IL
- Homes For Sale in Bolingbrook, IL
- Homes For Sale in Rockdale, IL
- Homes For Sale in Crystal Lawns, IL
- Homes For Sale in Lockport, IL
- Homes For Sale in Elwood, IL
- Homes For Sale in New Lenox, IL
- Homes For Sale in Homer Glen, IL
- Homes For Sale in Morris, IL
- Homes For Sale in Coal City, IL
- Homes For Sale in Manhattan, IL
- Homes For Sale in Mokena, IL
- Homes For Sale in Frankfort, IL
- Homes For Sale in Orland Park, IL






