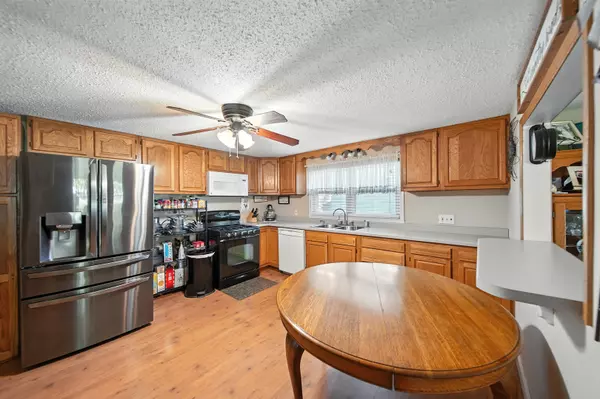
3 Beds
1.5 Baths
1,196 SqFt
3 Beds
1.5 Baths
1,196 SqFt
Key Details
Property Type Single Family Home
Sub Type Detached Single
Listing Status Active
Purchase Type For Sale
Square Footage 1,196 sqft
Price per Sqft $133
MLS Listing ID 12466367
Style Ranch
Bedrooms 3
Full Baths 1
Half Baths 1
Year Built 1966
Annual Tax Amount $2,815
Tax Year 2024
Lot Size 0.460 Acres
Lot Dimensions 174.98 x 130 x 110 x 110 x 64.97 x 20
Property Sub-Type Detached Single
Property Description
Location
State IL
County Whiteside
Area Rock Falls
Rooms
Basement Partially Finished, Full
Interior
Interior Features 1st Floor Bedroom, 1st Floor Full Bath
Heating Natural Gas, Forced Air
Cooling Central Air
Equipment CO Detectors, Ceiling Fan(s), Sump Pump
Fireplace N
Appliance Range, Microwave, Dishwasher, Refrigerator, Washer, Dryer
Exterior
Garage Spaces 2.0
Roof Type Asphalt
Building
Dwelling Type Detached Single
Building Description Vinyl Siding, No
Sewer Septic Tank
Water Well
Level or Stories 1 Story
Structure Type Vinyl Siding
New Construction false
Schools
Elementary Schools Montmorency School K-8
Middle Schools Montmorency School K-8
High Schools Rock Falls Township High School
School District 145 , 145, 301
Others
HOA Fee Include None
Ownership Fee Simple
Special Listing Condition None


Broker | License ID: 475.175881
- Homes For Sale in Shorewood, IL
- Homes For Sale in Joliet, IL
- Homes For Sale in Plainfield, IL
- Homes For Sale in Crest Hill, IL
- Homes For Sale in Romeoville, IL
- Homes For Sale in Channahon, IL
- Homes for Sale in Minooka, IL
- Homes For Sale in Naperville, IL
- Homes For Sale in Bolingbrook, IL
- Homes For Sale in Rockdale, IL
- Homes For Sale in Crystal Lawns, IL
- Homes For Sale in Lockport, IL
- Homes For Sale in Elwood, IL
- Homes For Sale in New Lenox, IL
- Homes For Sale in Homer Glen, IL
- Homes For Sale in Morris, IL
- Homes For Sale in Coal City, IL
- Homes For Sale in Manhattan, IL
- Homes For Sale in Mokena, IL
- Homes For Sale in Frankfort, IL
- Homes For Sale in Orland Park, IL






