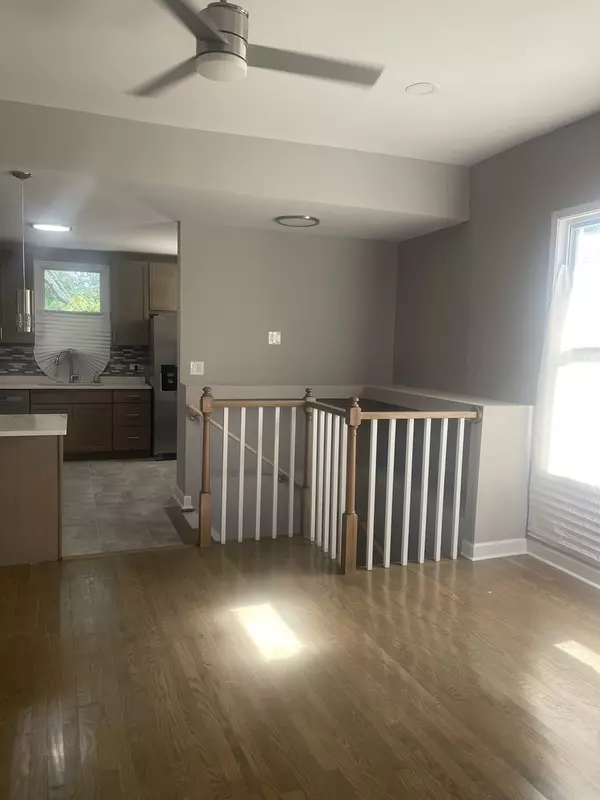
4 Beds
3.5 Baths
2,850 SqFt
4 Beds
3.5 Baths
2,850 SqFt
Key Details
Property Type Single Family Home
Sub Type Detached Single
Listing Status Active
Purchase Type For Sale
Square Footage 2,850 sqft
Price per Sqft $92
MLS Listing ID 12488638
Bedrooms 4
Full Baths 3
Half Baths 1
Year Built 1890
Annual Tax Amount $1,371
Tax Year 2023
Lot Size 3,724 Sqft
Lot Dimensions 40X125
Property Sub-Type Detached Single
Property Description
Location
State IL
County Cook
Area Chi - Avalon Park
Rooms
Basement Finished, Exterior Entry, Storage Space, Full, Walk-Out Access
Interior
Interior Features 1st Floor Bedroom, 1st Floor Full Bath, High Ceilings, Open Floorplan, Separate Dining Room
Heating Floor Furnace
Cooling Central Air
Flooring Hardwood, Carpet, Wood
Fireplace N
Appliance Range, Microwave, Dishwasher, Refrigerator, Stainless Steel Appliance(s)
Exterior
Exterior Feature Lighting
Community Features Curbs, Gated, Sidewalks, Street Lights, Street Paved
Building
Dwelling Type Detached Single
Building Description Cedar,Frame, No
Sewer Public Sewer
Water Public
Level or Stories 2 Stories
Structure Type Cedar,Frame
New Construction false
Schools
School District 299 , 299, 299
Others
HOA Fee Include None
Ownership Fee Simple
Special Listing Condition None


Broker | License ID: 475.175881
- Homes For Sale in Shorewood, IL
- Homes For Sale in Joliet, IL
- Homes For Sale in Plainfield, IL
- Homes For Sale in Crest Hill, IL
- Homes For Sale in Romeoville, IL
- Homes For Sale in Channahon, IL
- Homes for Sale in Minooka, IL
- Homes For Sale in Naperville, IL
- Homes For Sale in Bolingbrook, IL
- Homes For Sale in Rockdale, IL
- Homes For Sale in Crystal Lawns, IL
- Homes For Sale in Lockport, IL
- Homes For Sale in Elwood, IL
- Homes For Sale in New Lenox, IL
- Homes For Sale in Homer Glen, IL
- Homes For Sale in Morris, IL
- Homes For Sale in Coal City, IL
- Homes For Sale in Manhattan, IL
- Homes For Sale in Mokena, IL
- Homes For Sale in Frankfort, IL
- Homes For Sale in Orland Park, IL






