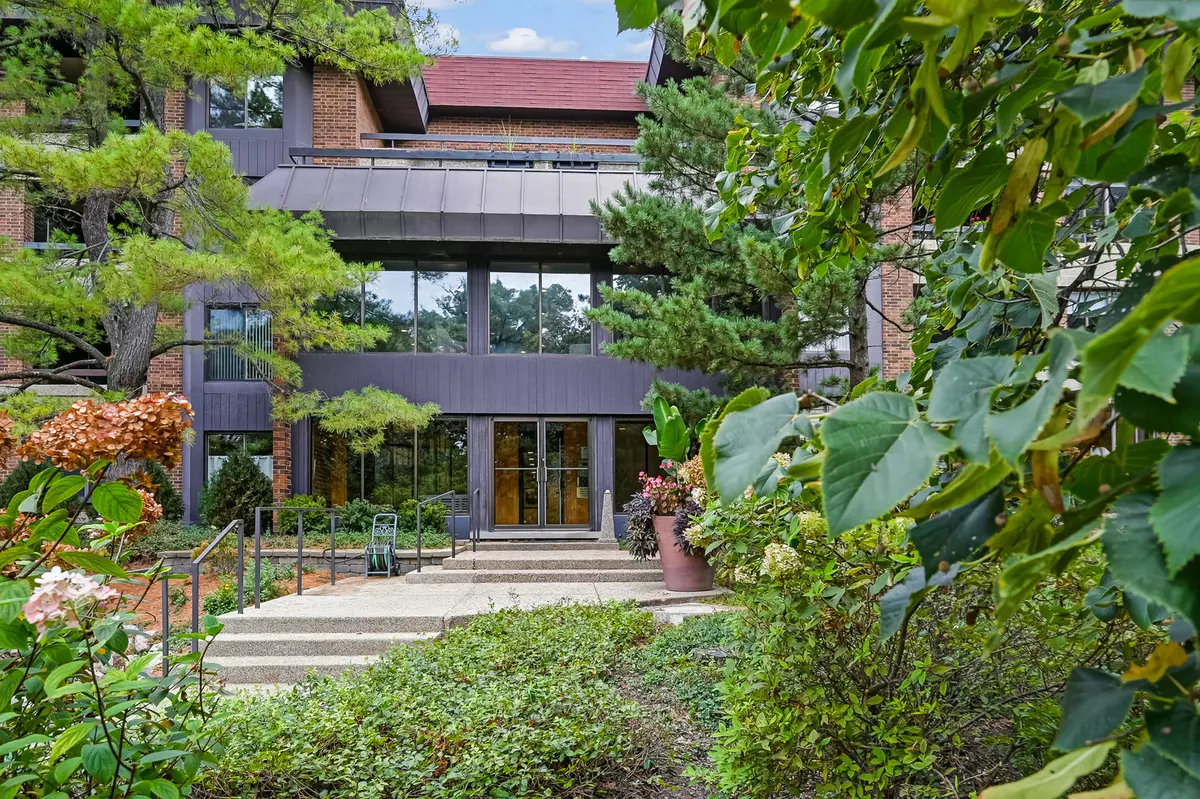
2 Beds
2 Baths
1,932 SqFt
2 Beds
2 Baths
1,932 SqFt
Key Details
Property Type Condo
Sub Type Condo
Listing Status Active
Purchase Type For Sale
Square Footage 1,932 sqft
Price per Sqft $359
Subdivision Graue Mill
MLS Listing ID 12494436
Bedrooms 2
Full Baths 2
HOA Fees $1,144/mo
Rental Info No
Year Built 1978
Annual Tax Amount $6,316
Tax Year 2024
Lot Dimensions COMMON
Property Sub-Type Condo
Property Description
Location
State IL
County Dupage
Area Hinsdale
Rooms
Basement None
Interior
Interior Features Storage, Walk-In Closet(s)
Heating Electric, Forced Air
Cooling Central Air
Fireplaces Number 1
Fireplaces Type Gas Log
Fireplace Y
Appliance Double Oven, Microwave, Dishwasher, High End Refrigerator, Washer, Dryer, Disposal, Stainless Steel Appliance(s), Wine Refrigerator, Cooktop, Range Hood
Laundry Washer Hookup, Electric Dryer Hookup, In Unit, Sink
Exterior
Garage Spaces 2.0
Amenities Available Elevator(s), Storage, On Site Manager/Engineer, Park, Party Room, Pool, Security Door Lock(s), Tennis Court(s), School Bus
Building
Dwelling Type Attached Single
Building Description Brick, No
Story 4
Sewer Public Sewer, Storm Sewer
Water Lake Michigan
Structure Type Brick
New Construction false
Schools
Elementary Schools Monroe Elementary School
Middle Schools Clarendon Hills Middle School
High Schools Hinsdale Central High School
School District 181 , 181, 86
Others
HOA Fee Include Water,Gas,Parking,Insurance,Security,Clubhouse,Pool,Exterior Maintenance,Lawn Care,Scavenger,Snow Removal,Internet
Ownership Condo
Special Listing Condition None
Pets Allowed Additional Pet Rent, Cats OK, Dogs OK, Number Limit, Size Limit
Virtual Tour https://s3.amazonaws.com/video.creativeedge.tv/865074-4.mp4


Broker | License ID: 475.175881
- Homes For Sale in Shorewood, IL
- Homes For Sale in Joliet, IL
- Homes For Sale in Plainfield, IL
- Homes For Sale in Crest Hill, IL
- Homes For Sale in Romeoville, IL
- Homes For Sale in Channahon, IL
- Homes for Sale in Minooka, IL
- Homes For Sale in Naperville, IL
- Homes For Sale in Bolingbrook, IL
- Homes For Sale in Rockdale, IL
- Homes For Sale in Crystal Lawns, IL
- Homes For Sale in Lockport, IL
- Homes For Sale in Elwood, IL
- Homes For Sale in New Lenox, IL
- Homes For Sale in Homer Glen, IL
- Homes For Sale in Morris, IL
- Homes For Sale in Coal City, IL
- Homes For Sale in Manhattan, IL
- Homes For Sale in Mokena, IL
- Homes For Sale in Frankfort, IL
- Homes For Sale in Orland Park, IL






