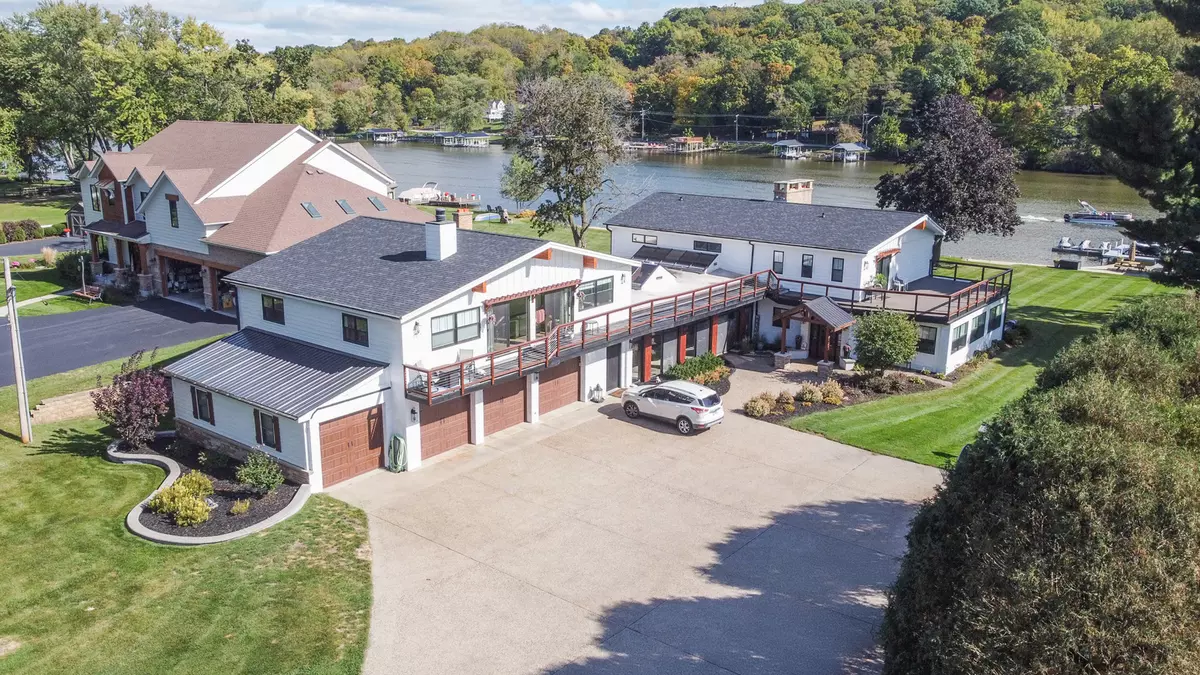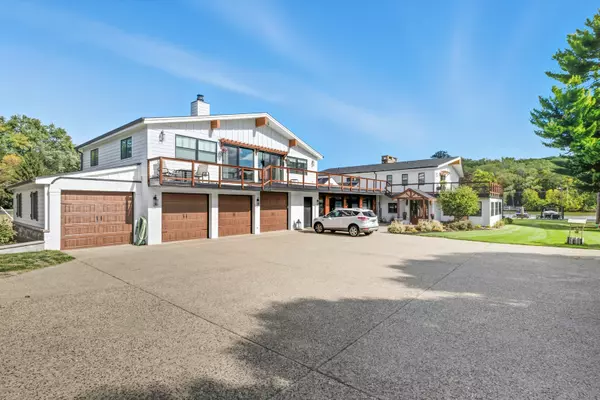
6 Beds
4 Baths
4,609 SqFt
6 Beds
4 Baths
4,609 SqFt
Open House
Sun Oct 19, 12:00pm - 2:00pm
Key Details
Property Type Single Family Home
Sub Type Detached Single
Listing Status Active
Purchase Type For Sale
Square Footage 4,609 sqft
Price per Sqft $259
MLS Listing ID 12495506
Style Traditional
Bedrooms 6
Full Baths 3
Half Baths 2
HOA Fees $100/ann
Year Built 1986
Annual Tax Amount $19,818
Tax Year 2024
Lot Size 1.560 Acres
Lot Dimensions 1.56
Property Sub-Type Detached Single
Property Description
Location
State IL
County Mchenry
Area Algonquin
Rooms
Basement Crawl Space
Interior
Heating Natural Gas
Cooling Central Air
Fireplace N
Exterior
Garage Spaces 4.0
Community Features Water Rights, Street Lights
Building
Dwelling Type Detached Single
Building Description Brick, No
Sewer Septic Tank
Water Well
Level or Stories 2 Stories
Structure Type Brick
New Construction false
Schools
Elementary Schools Eastview Elementary School
Middle Schools Algonquin Middle School
High Schools Dundee-Crown High School
School District 300 , 300, 300
Others
HOA Fee Include Other
Ownership Fee Simple
Special Listing Condition None


Broker | License ID: 475.175881
- Homes For Sale in Shorewood, IL
- Homes For Sale in Joliet, IL
- Homes For Sale in Plainfield, IL
- Homes For Sale in Crest Hill, IL
- Homes For Sale in Romeoville, IL
- Homes For Sale in Channahon, IL
- Homes for Sale in Minooka, IL
- Homes For Sale in Naperville, IL
- Homes For Sale in Bolingbrook, IL
- Homes For Sale in Rockdale, IL
- Homes For Sale in Crystal Lawns, IL
- Homes For Sale in Lockport, IL
- Homes For Sale in Elwood, IL
- Homes For Sale in New Lenox, IL
- Homes For Sale in Homer Glen, IL
- Homes For Sale in Morris, IL
- Homes For Sale in Coal City, IL
- Homes For Sale in Manhattan, IL
- Homes For Sale in Mokena, IL
- Homes For Sale in Frankfort, IL
- Homes For Sale in Orland Park, IL






