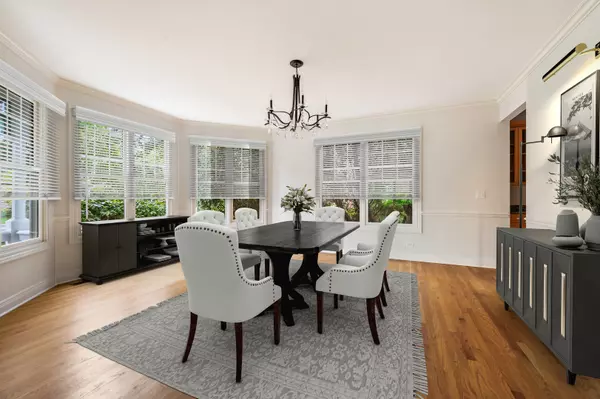
5 Beds
4.5 Baths
4,514 SqFt
5 Beds
4.5 Baths
4,514 SqFt
Open House
Sun Oct 19, 1:00pm - 3:00pm
Key Details
Property Type Single Family Home
Sub Type Detached Single
Listing Status Active
Purchase Type For Sale
Square Footage 4,514 sqft
Price per Sqft $365
Subdivision Southgate On The Glen
MLS Listing ID 12495930
Style Colonial
Bedrooms 5
Full Baths 4
Half Baths 1
HOA Fees $960/ann
Year Built 2001
Annual Tax Amount $24,276
Tax Year 2023
Lot Size 0.270 Acres
Lot Dimensions 88x131x99x141
Property Sub-Type Detached Single
Property Description
Location
State IL
County Cook
Area Glenview / Golf
Rooms
Basement Finished, Full
Interior
Interior Features 1st Floor Bedroom, 1st Floor Full Bath, Walk-In Closet(s)
Heating Natural Gas, Forced Air, Zoned
Cooling Central Air, Zoned
Flooring Hardwood
Fireplaces Number 1
Fireplaces Type Gas Log, Gas Starter
Equipment CO Detectors, Sump Pump, Sprinkler-Lawn
Fireplace Y
Appliance Double Oven, Microwave, Dishwasher, Refrigerator, Washer, Dryer, Disposal, Humidifier
Laundry Main Level, In Unit, Sink
Exterior
Exterior Feature Outdoor Grill
Garage Spaces 2.0
Community Features Park, Tennis Court(s), Sidewalks, Street Lights
Roof Type Asphalt
Building
Lot Description Landscaped
Dwelling Type Detached Single
Building Description Cedar, No
Sewer Public Sewer
Water Lake Michigan
Level or Stories 2 Stories
Structure Type Cedar
New Construction false
Schools
Elementary Schools Westbrook Elementary School
Middle Schools Attea Middle School
High Schools Glenbrook South High School
School District 34 , 34, 225
Others
HOA Fee Include Insurance
Ownership Fee Simple w/ HO Assn.
Special Listing Condition List Broker Must Accompany


Broker | License ID: 475.175881
- Homes For Sale in Shorewood, IL
- Homes For Sale in Joliet, IL
- Homes For Sale in Plainfield, IL
- Homes For Sale in Crest Hill, IL
- Homes For Sale in Romeoville, IL
- Homes For Sale in Channahon, IL
- Homes for Sale in Minooka, IL
- Homes For Sale in Naperville, IL
- Homes For Sale in Bolingbrook, IL
- Homes For Sale in Rockdale, IL
- Homes For Sale in Crystal Lawns, IL
- Homes For Sale in Lockport, IL
- Homes For Sale in Elwood, IL
- Homes For Sale in New Lenox, IL
- Homes For Sale in Homer Glen, IL
- Homes For Sale in Morris, IL
- Homes For Sale in Coal City, IL
- Homes For Sale in Manhattan, IL
- Homes For Sale in Mokena, IL
- Homes For Sale in Frankfort, IL
- Homes For Sale in Orland Park, IL






