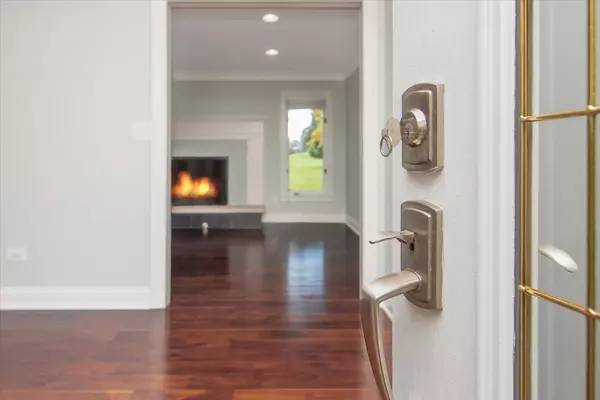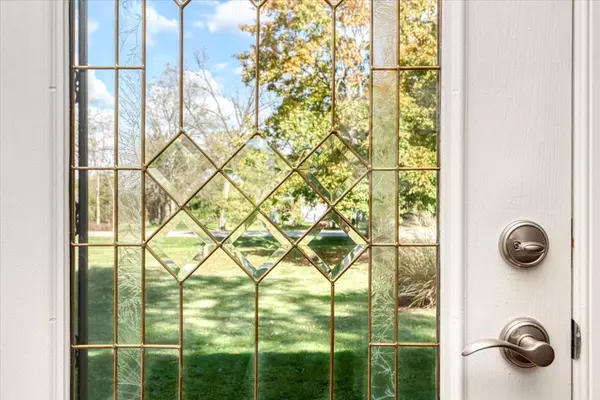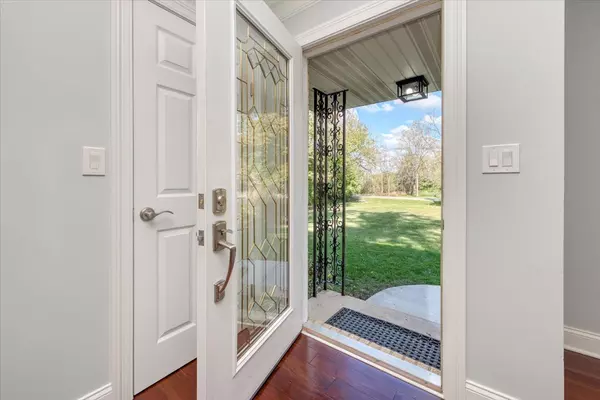
4 Beds
3 Baths
3,684 SqFt
4 Beds
3 Baths
3,684 SqFt
Key Details
Property Type Single Family Home
Sub Type Detached Single
Listing Status Active
Purchase Type For Sale
Square Footage 3,684 sqft
Price per Sqft $196
MLS Listing ID 12470884
Style Ranch
Bedrooms 4
Full Baths 3
Year Built 1977
Annual Tax Amount $9,920
Tax Year 2024
Lot Size 0.940 Acres
Lot Dimensions 41030
Property Sub-Type Detached Single
Property Description
Location
State IL
County Lake
Area Barrington Area
Rooms
Basement Finished, Rec/Family Area, Sleeping Area, Storage Space, Full
Interior
Interior Features Granite Counters, Separate Dining Room
Heating Natural Gas
Cooling Central Air
Flooring Hardwood, Carpet
Fireplaces Number 1
Fireplace Y
Exterior
Garage Spaces 2.0
Roof Type Asphalt
Building
Lot Description Cul-De-Sac
Dwelling Type Detached Single
Building Description Brick, No
Sewer Septic Tank
Water Well
Level or Stories 1 Story
Structure Type Brick
New Construction false
Schools
Elementary Schools Roslyn Road Elementary School
Middle Schools Barrington Middle School-Prairie
High Schools Barrington High School
School District 220 , 220, 220
Others
HOA Fee Include None
Ownership Fee Simple
Special Listing Condition None


Broker | License ID: 475.175881
- Homes For Sale in Shorewood, IL
- Homes For Sale in Joliet, IL
- Homes For Sale in Plainfield, IL
- Homes For Sale in Crest Hill, IL
- Homes For Sale in Romeoville, IL
- Homes For Sale in Channahon, IL
- Homes for Sale in Minooka, IL
- Homes For Sale in Naperville, IL
- Homes For Sale in Bolingbrook, IL
- Homes For Sale in Rockdale, IL
- Homes For Sale in Crystal Lawns, IL
- Homes For Sale in Lockport, IL
- Homes For Sale in Elwood, IL
- Homes For Sale in New Lenox, IL
- Homes For Sale in Homer Glen, IL
- Homes For Sale in Morris, IL
- Homes For Sale in Coal City, IL
- Homes For Sale in Manhattan, IL
- Homes For Sale in Mokena, IL
- Homes For Sale in Frankfort, IL
- Homes For Sale in Orland Park, IL






