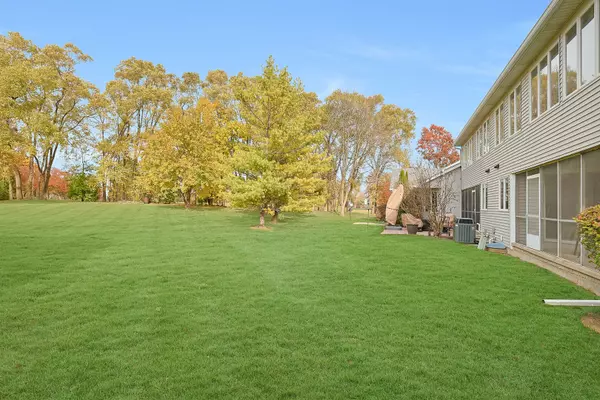
2 Beds
2.5 Baths
1,856 SqFt
2 Beds
2.5 Baths
1,856 SqFt
Key Details
Property Type Townhouse
Sub Type Townhouse-2 Story
Listing Status Active Under Contract
Purchase Type For Sale
Square Footage 1,856 sqft
Price per Sqft $164
Subdivision Manors Of Huntley
MLS Listing ID 12509292
Bedrooms 2
Full Baths 2
Half Baths 1
HOA Fees $310/mo
Rental Info No
Year Built 1990
Annual Tax Amount $4,450
Tax Year 2024
Lot Dimensions 1856
Property Sub-Type Townhouse-2 Story
Property Description
Location
State IL
County Mchenry
Area Huntley
Rooms
Basement Finished, Full
Interior
Interior Features Cathedral Ceiling(s), Dry Bar, Granite Counters
Heating Natural Gas, Forced Air
Cooling Central Air
Flooring Hardwood
Fireplaces Number 1
Fireplaces Type Double Sided, Attached Fireplace Doors/Screen
Fireplace Y
Appliance Stainless Steel Appliance(s)
Laundry Main Level, In Unit
Exterior
Garage Spaces 2.0
Roof Type Asphalt
Building
Lot Description Common Grounds, Corner Lot
Dwelling Type Attached Single
Building Description Brick, No
Story 2
Sewer Public Sewer
Water Public
Structure Type Brick
New Construction false
Schools
School District 158 , 158, 158
Others
HOA Fee Include Insurance,Exterior Maintenance,Lawn Care,Scavenger,Snow Removal
Ownership Fee Simple w/ HO Assn.
Special Listing Condition None
Pets Allowed Cats OK, Dogs OK


Broker | License ID: 475.175881
- Homes For Sale in Shorewood, IL
- Homes For Sale in Joliet, IL
- Homes For Sale in Plainfield, IL
- Homes For Sale in Crest Hill, IL
- Homes For Sale in Romeoville, IL
- Homes For Sale in Channahon, IL
- Homes for Sale in Minooka, IL
- Homes For Sale in Naperville, IL
- Homes For Sale in Bolingbrook, IL
- Homes For Sale in Rockdale, IL
- Homes For Sale in Crystal Lawns, IL
- Homes For Sale in Lockport, IL
- Homes For Sale in Elwood, IL
- Homes For Sale in New Lenox, IL
- Homes For Sale in Homer Glen, IL
- Homes For Sale in Morris, IL
- Homes For Sale in Coal City, IL
- Homes For Sale in Manhattan, IL
- Homes For Sale in Mokena, IL
- Homes For Sale in Frankfort, IL
- Homes For Sale in Orland Park, IL






