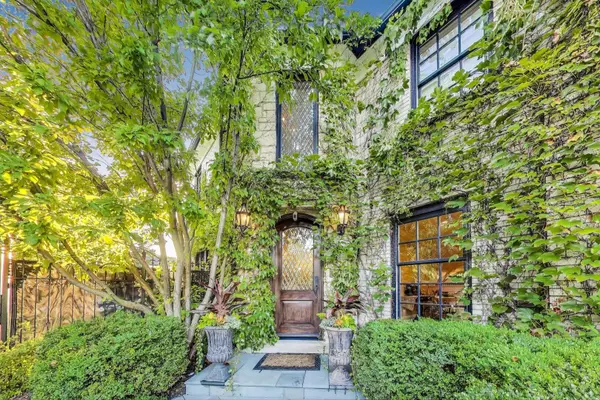
3 Beds
3.5 Baths
10,410 Sqft Lot
3 Beds
3.5 Baths
10,410 Sqft Lot
Open House
Sun Nov 16, 12:00pm - 2:00pm
Key Details
Property Type Single Family Home
Sub Type Detached Single
Listing Status Active
Purchase Type For Sale
MLS Listing ID 12515884
Bedrooms 3
Full Baths 3
Half Baths 1
Year Built 1942
Annual Tax Amount $19,900
Tax Year 2023
Lot Size 10,410 Sqft
Lot Dimensions 57x187
Property Sub-Type Detached Single
Property Description
Location
State IL
County Cook
Area River Forest
Rooms
Basement Finished, Full
Interior
Interior Features Special Millwork, Paneling, Replacement Windows
Heating Natural Gas, Forced Air, Sep Heating Systems - 2+, Zoned, Radiant Floor
Cooling Central Air, Zoned, Dual
Flooring Hardwood
Fireplaces Number 2
Fireplaces Type Wood Burning
Fireplace Y
Appliance Range, Microwave, Dishwasher, Refrigerator, High End Refrigerator, Disposal, Wine Refrigerator, Range Hood, Gas Cooktop, Electric Oven
Laundry In Unit
Exterior
Garage Spaces 2.0
Building
Lot Description Mature Trees
Dwelling Type Detached Single
Building Description Stone, No
Sewer Public Sewer
Water Lake Michigan, Public
Level or Stories 2 Stories
Structure Type Stone
New Construction false
Schools
High Schools Oak Park & River Forest High Sch
School District 90 , 90, 200
Others
HOA Fee Include None
Ownership Fee Simple
Special Listing Condition List Broker Must Accompany
Virtual Tour https://real.vision/1314-franklin-avenue/tour?o=u


Broker | License ID: 475.175881
- Homes For Sale in Shorewood, IL
- Homes For Sale in Joliet, IL
- Homes For Sale in Plainfield, IL
- Homes For Sale in Crest Hill, IL
- Homes For Sale in Romeoville, IL
- Homes For Sale in Channahon, IL
- Homes for Sale in Minooka, IL
- Homes For Sale in Naperville, IL
- Homes For Sale in Bolingbrook, IL
- Homes For Sale in Rockdale, IL
- Homes For Sale in Crystal Lawns, IL
- Homes For Sale in Lockport, IL
- Homes For Sale in Elwood, IL
- Homes For Sale in New Lenox, IL
- Homes For Sale in Homer Glen, IL
- Homes For Sale in Morris, IL
- Homes For Sale in Coal City, IL
- Homes For Sale in Manhattan, IL
- Homes For Sale in Mokena, IL
- Homes For Sale in Frankfort, IL
- Homes For Sale in Orland Park, IL






