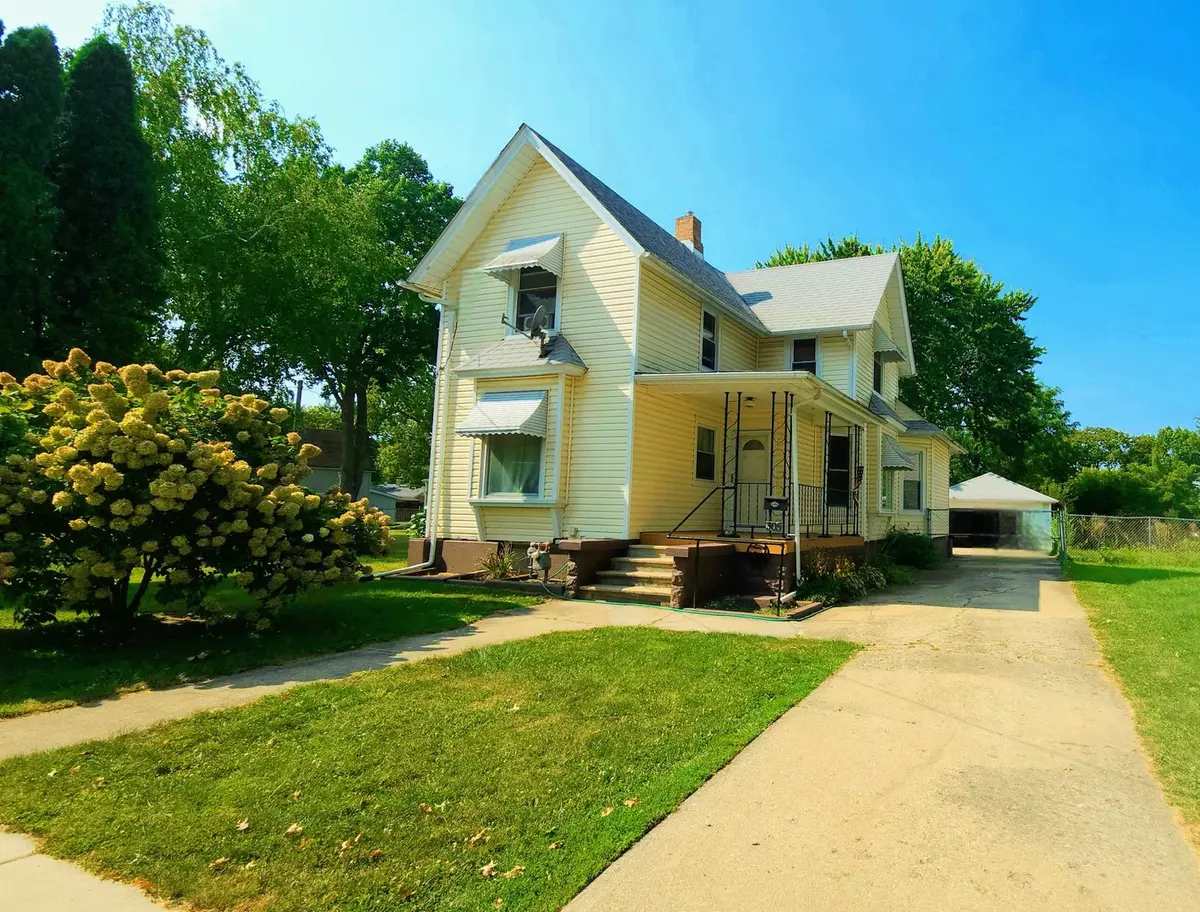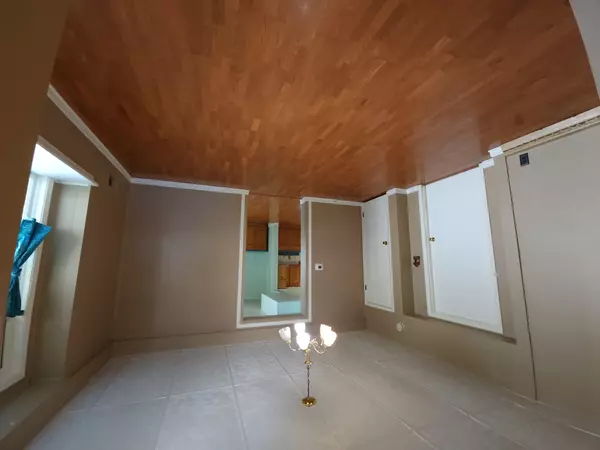$199,000
For more information regarding the value of a property, please contact us for a free consultation.
3 Beds
2.5 Baths
1,712 SqFt
SOLD DATE : 11/25/2024
Key Details
Property Type Single Family Home
Sub Type Detached Single
Listing Status Sold
Purchase Type For Sale
Square Footage 1,712 sqft
Price per Sqft $116
MLS Listing ID 12164112
Sold Date 11/25/24
Bedrooms 3
Full Baths 2
Half Baths 1
Year Built 1900
Annual Tax Amount $2,872
Tax Year 2023
Lot Size 0.400 Acres
Lot Dimensions 71X262X62X229
Property Sub-Type Detached Single
Property Description
Welcome home! This inviting residence is ideally situated near the vibrant downtown Belvidere. It boasts three bedrooms and two and a half bathrooms, providing ample space for you and your family. On the main level, you'll discover a bright bedroom bathed in natural light, thanks to windows on three sides. The layout includes a comfortable living room, a dining area, and a spacious kitchen featuring a versatile island that enhances the flow between the kitchen and dining space. A generously sized bathroom on this floor showcases stunning woodwork on the ceiling, a soaking tub, and a separate shower. Upstairs, you'll find an additional full bathroom and two bedrooms, including the primary suite with a walk-in closet. There's also a finished room perfect for attic storage. The basement offers extra living space, complete with a storage room, a half bathroom, and another kitchen area, previously utilized for rental purposes. Step outside to enjoy a large fenced yard, a two-car garage, and plenty of room for a workshop or hobby area. Additionally, there's an extra building that can be converted into a craft or hobby workshop. Unwind on the back deck with your morning coffee,surrounded by mature trees and a spacious yard.
Location
State IL
County Boone
Area Belvidere
Rooms
Basement Finished, Full
Interior
Interior Features 1st Floor Bedroom, In-Law Floorplan, 1st Floor Full Bath, Walk-In Closet(s)
Heating Forced Air
Cooling Central Air
Flooring Hardwood, Carpet
Fireplace N
Appliance Microwave, Dishwasher, Refrigerator, Washer, Dryer, Water Softener Rented, Electric Oven
Laundry Main Level, In Kitchen
Exterior
Garage Spaces 2.0
Building
Building Description Vinyl Siding, No
Sewer Public Sewer
Water Public
Level or Stories 2 Stories
Structure Type Vinyl Siding
New Construction false
Schools
School District 100 , 100, 100
Others
HOA Fee Include None
Ownership Fee Simple
Special Listing Condition None
Read Less Info
Want to know what your home might be worth? Contact us for a FREE valuation!

Our team is ready to help you sell your home for the highest possible price ASAP

© 2025 Listings courtesy of MRED as distributed by MLS GRID. All Rights Reserved.
Bought with Michelle Gassensmith • Real Broker, LLC
Broker | License ID: 475.175881
- Homes For Sale in Shorewood, IL
- Homes For Sale in Joliet, IL
- Homes For Sale in Plainfield, IL
- Homes For Sale in Crest Hill, IL
- Homes For Sale in Romeoville, IL
- Homes For Sale in Channahon, IL
- Homes for Sale in Minooka, IL
- Homes For Sale in Naperville, IL
- Homes For Sale in Bolingbrook, IL
- Homes For Sale in Rockdale, IL
- Homes For Sale in Crystal Lawns, IL
- Homes For Sale in Lockport, IL
- Homes For Sale in Elwood, IL
- Homes For Sale in New Lenox, IL
- Homes For Sale in Homer Glen, IL
- Homes For Sale in Morris, IL
- Homes For Sale in Coal City, IL
- Homes For Sale in Manhattan, IL
- Homes For Sale in Mokena, IL
- Homes For Sale in Frankfort, IL
- Homes For Sale in Orland Park, IL






