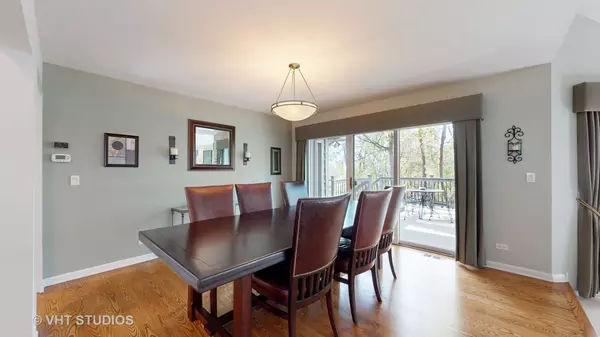$459,900
For more information regarding the value of a property, please contact us for a free consultation.
4 Beds
3 Baths
4,500 SqFt
SOLD DATE : 12/30/2024
Key Details
Property Type Single Family Home
Sub Type Detached Single
Listing Status Sold
Purchase Type For Sale
Square Footage 4,500 sqft
Price per Sqft $104
Subdivision Lakewood Estates North
MLS Listing ID 12186007
Sold Date 12/30/24
Bedrooms 4
Full Baths 3
HOA Fees $14/ann
Year Built 1993
Annual Tax Amount $7,996
Tax Year 2023
Lot Size 0.437 Acres
Lot Dimensions 127X162X60X170X51
Property Sub-Type Detached Single
Property Description
Multiple Offers Received. Highest and Best due by Saturday, November 16th at 5p.m. Welcome to 424 Windham Trail! This stately beauty sits on a professionally landscaped wooded lot in North Lakewood Estates. It has four bedrooms and three full baths in an impressive 4,500 square feet of living space! Enter the two-story foyer that boasts radiant natural light adorned by skylights and a surplus of windows throughout the open concept of the formal living and dining room. The formal living room has a vaulted ceiling, a white marble gas fireplace, and a dry bar that can be transformed into a wet bar. The elegant formal dining room includes a beautiful table and chairs, perfect for gatherings! Through the glass sliding doors, enjoy your morning coffee on the deck overlooking a serene, wooded backyard where the deer frolic and play. This stunning kitchen is for any culinary enthusiast as it boasts white cabinets, granite countertops, stainless steel appliances, a generous island with seating & plenty of storage plus a wonderful breakfast area offering lovely views. Also situated on the Main Floor are 2 nice-sized bedrooms, a full bathroom with a tub/shower combo, and a laundry/mud room for your snowy boots. Escape to the 2nd-floor spacious primary bedroom retreat complete with a sitting area, oversized walk-in closet, and ensuite. Enter the french double doors to a spa-like experience complete with a jetted whirlpool tub, double sink vanity, dressing table, shower enclosure within the water closet, and a laundry chute. The Full Finished Basement highlights a HUGE family Room with wainscoting throughout, a ceiling-to-floor stone gas fireplace, and a bar ideal for hosting your guest this holiday season! The nice-sized 4th bedroom with a walk-in closet is adjacent to the full bathroom with a walk-in shower. Perfect for an in-law suite! The home office or e-learning area is furnished with a desk and a matching bookcase. BONUS - the home gym comes with all the equipment displayed! The 2-car garage is equipped with epoxy flooring, a cold water spigot, and a landing for the car hobbyist. Updates: Bosch Dishwasher (2024), GE Wall Oven (2022), GE Microwave (2022), Garage Door Openers (2022), Garage Epoxy Flooring (2020), Fireplace Chimney (2021), Furnace (2016), Humidifier (2016), Roof (2014), and Hot Water Heater (2014).
Location
State IL
County Kane
Area Carpentersville
Rooms
Basement Finished, Egress Window, Rec/Family Area, Sleeping Area, Storage Space, Full, Daylight
Interior
Interior Features Cathedral Ceiling(s), Dry Bar, 1st Floor Bedroom, In-Law Floorplan, 1st Floor Full Bath, Walk-In Closet(s), Granite Counters, Separate Dining Room, Pantry
Heating Natural Gas, Forced Air
Cooling Central Air
Flooring Hardwood
Fireplaces Number 2
Fireplaces Type Wood Burning, Gas Log, Gas Starter
Equipment Security System, Intercom, CO Detectors, Ceiling Fan(s), Sump Pump, Radon Mitigation System
Fireplace Y
Appliance Microwave, Dishwasher, Refrigerator, Washer, Dryer, Disposal, Stainless Steel Appliance(s), Cooktop, Oven, Humidifier
Laundry Main Level, In Unit, Laundry Chute, Sink
Exterior
Garage Spaces 2.0
Community Features Curbs, Street Lights, Street Paved
Roof Type Asphalt
Building
Lot Description Landscaped, Wooded, Mature Trees, Backs to Trees/Woods
Building Description Wood Siding, No
Sewer Public Sewer
Water Public
Structure Type Wood Siding
New Construction false
Schools
Elementary Schools Parkview Elementary School
Middle Schools Carpentersville Middle School
High Schools Dundee-Crown High School
School District 300 , 300, 300
Others
HOA Fee Include None
Ownership Fee Simple w/ HO Assn.
Special Listing Condition None
Read Less Info
Want to know what your home might be worth? Contact us for a FREE valuation!

Our team is ready to help you sell your home for the highest possible price ASAP

© 2025 Listings courtesy of MRED as distributed by MLS GRID. All Rights Reserved.
Bought with Iwona Jankowska • HomeSmart Connect LLC
Broker | License ID: 475.175881
- Homes For Sale in Shorewood, IL
- Homes For Sale in Joliet, IL
- Homes For Sale in Plainfield, IL
- Homes For Sale in Crest Hill, IL
- Homes For Sale in Romeoville, IL
- Homes For Sale in Channahon, IL
- Homes for Sale in Minooka, IL
- Homes For Sale in Naperville, IL
- Homes For Sale in Bolingbrook, IL
- Homes For Sale in Rockdale, IL
- Homes For Sale in Crystal Lawns, IL
- Homes For Sale in Lockport, IL
- Homes For Sale in Elwood, IL
- Homes For Sale in New Lenox, IL
- Homes For Sale in Homer Glen, IL
- Homes For Sale in Morris, IL
- Homes For Sale in Coal City, IL
- Homes For Sale in Manhattan, IL
- Homes For Sale in Mokena, IL
- Homes For Sale in Frankfort, IL
- Homes For Sale in Orland Park, IL






