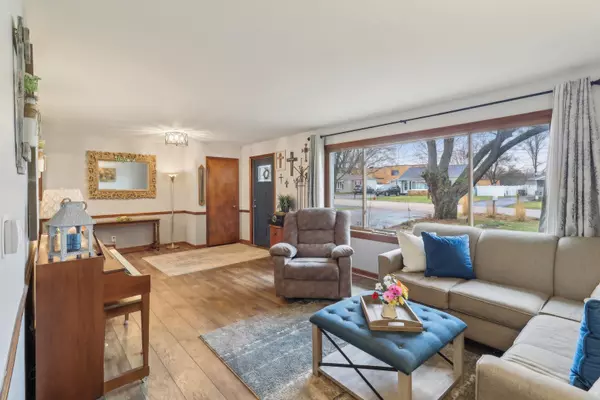$305,000
For more information regarding the value of a property, please contact us for a free consultation.
4 Beds
2 Baths
1,383 SqFt
SOLD DATE : 06/30/2025
Key Details
Property Type Single Family Home
Sub Type Detached Single
Listing Status Sold
Purchase Type For Sale
Square Footage 1,383 sqft
Price per Sqft $227
MLS Listing ID 12323913
Sold Date 06/30/25
Bedrooms 4
Full Baths 2
Year Built 1954
Annual Tax Amount $4,732
Tax Year 2023
Lot Dimensions 8210
Property Sub-Type Detached Single
Property Description
Highest & Best by Monday April 7th at 1pm. Stop The Car! This Solid Built Ranch Style Home With Full Finished Basement. There is Newer Wood Laminate Flooring Throughout Most of the Main Floor. The Main Floor has a Great Open Floor Plan. The Kitchen has a Counter Height Breakfast Bar with a Separate Dining Area. The Kitchen Has Also Been Updated With Newer Countertops! Off of the Kitchen is the Dining Area and Off of That Room is a Room That is Now a Den But Could Easily be a 4th Bedroom on the Main Floor! Both of the Bathrooms Have Been Updated with Newer Toilets Vanities & Flooring. Bath Fitters Recently Installed New Bathtub and Showers. All of the rooms are generously Sized. This COULD be a 5-6 Bedroom Home. The Finished Basement Has Brand New Laminate Flooring in the Large Family Room/Rec Area. The Basement also houses a bedroom suite with full bath and a den/possible 6th bedroom if you add an egress window. The Large Detached Garage with Workshop Has a Brand New Oversized 2 Car Door and Side Entry Door. To Top That Off You Have a Fully Fenced Backyard with 2 new gates. The Roof was New When The Buyers Bought. Maintenance Free Siding, Main Level Has Some Newer Double Hung Windows, Furnace, AC and Water Softener Were All Replaced in 2015 & 2016. Nothing to Do Here! You Also Won't Want to Miss Out on Desirable Richmond School District. Walking distance to charming downtown Richmond shops and restaurants. This home has it all!
Location
State IL
County Mchenry
Area Richmond
Rooms
Basement Finished, Egress Window, Partial
Interior
Heating Natural Gas
Cooling Central Air
Flooring Laminate
Equipment Water-Softener Owned, Ceiling Fan(s), Sump Pump, Radon Mitigation System
Fireplace N
Appliance Microwave, Dishwasher, High End Refrigerator, Washer, Dryer, Stainless Steel Appliance(s), Water Softener Owned
Laundry Gas Dryer Hookup, Sink
Exterior
Garage Spaces 2.5
Community Features Park, Street Lights, Street Paved
Building
Building Description Vinyl Siding,Brick, No
Sewer Public Sewer
Water Public
Level or Stories 1 Story
Structure Type Vinyl Siding,Brick
New Construction false
Schools
Elementary Schools Richmond Grade School
Middle Schools Nippersink Middle School
High Schools Richmond-Burton Community High S
School District 2 , 2, 157
Others
HOA Fee Include None
Ownership Fee Simple
Special Listing Condition None
Read Less Info
Want to know what your home might be worth? Contact us for a FREE valuation!

Our team is ready to help you sell your home for the highest possible price ASAP

© 2025 Listings courtesy of MRED as distributed by MLS GRID. All Rights Reserved.
Bought with Rebecca Johnson of Real Broker, LLC

Broker | License ID: 475.175881
- Homes For Sale in Shorewood, IL
- Homes For Sale in Joliet, IL
- Homes For Sale in Plainfield, IL
- Homes For Sale in Crest Hill, IL
- Homes For Sale in Romeoville, IL
- Homes For Sale in Channahon, IL
- Homes for Sale in Minooka, IL
- Homes For Sale in Naperville, IL
- Homes For Sale in Bolingbrook, IL
- Homes For Sale in Rockdale, IL
- Homes For Sale in Crystal Lawns, IL
- Homes For Sale in Lockport, IL
- Homes For Sale in Elwood, IL
- Homes For Sale in New Lenox, IL
- Homes For Sale in Homer Glen, IL
- Homes For Sale in Morris, IL
- Homes For Sale in Coal City, IL
- Homes For Sale in Manhattan, IL
- Homes For Sale in Mokena, IL
- Homes For Sale in Frankfort, IL
- Homes For Sale in Orland Park, IL






