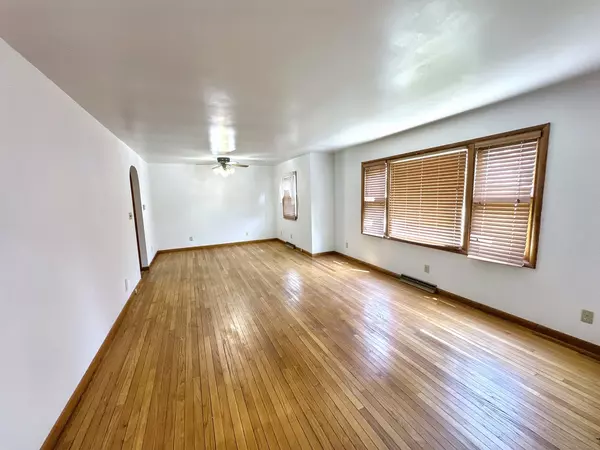$115,000
For more information regarding the value of a property, please contact us for a free consultation.
3 Beds
2 Baths
1,240 SqFt
SOLD DATE : 07/31/2025
Key Details
Property Type Single Family Home
Sub Type Detached Single
Listing Status Sold
Purchase Type For Sale
Square Footage 1,240 sqft
Price per Sqft $84
MLS Listing ID 12256271
Sold Date 07/31/25
Style Ranch
Bedrooms 3
Full Baths 2
Year Built 1966
Annual Tax Amount $1,087
Tax Year 2024
Lot Size 0.280 Acres
Lot Dimensions 82.5X149.13
Property Sub-Type Detached Single
Property Description
Welcome to this 3 bedroom, 2 full bath ranch home featuring an inviting layout. The spacious living room, dining area, and all 3 bedrooms have original hardwood flooring. The kitchen has room for a small seating area and also a dining area at one end of the living room. All appliances will stay: refrigerator, gas stove, washer and dryer. Lots of windows, creating a bright and airy atmosphere. One car attached garage with electronic door. Big backyard is partially fenced and has a storage shed. Patio. Roof is only 3 years old; furnace and central air only 6 yrs old. Located on quiet dead-end road.
Location
State IL
County Iroquois
Area Sheldon
Zoning SINGL
Rooms
Basement Crawl Space
Interior
Interior Features 1st Floor Bedroom, 1st Floor Full Bath
Heating Natural Gas, Forced Air
Cooling Central Air
Flooring Hardwood
Equipment Ceiling Fan(s)
Fireplace N
Appliance Range, Microwave, Refrigerator, Washer, Dryer
Laundry Main Level, Laundry Closet
Exterior
Garage Spaces 1.0
Community Features Park, Street Paved
Roof Type Asphalt
Building
Building Description Other,Wood Siding, No
Sewer Septic Tank
Water Public
Structure Type Other,Wood Siding
New Construction false
Schools
Elementary Schools Milford Comm Consolidated
Middle Schools Milford Comm Consolidated
High Schools Milford Comm Consolidated
School District 124 , 124, 124
Others
HOA Fee Include None
Ownership Fee Simple
Special Listing Condition None
Read Less Info
Want to know what your home might be worth? Contact us for a FREE valuation!

Our team is ready to help you sell your home for the highest possible price ASAP

© 2025 Listings courtesy of MRED as distributed by MLS GRID. All Rights Reserved.
Bought with Sandra Boyer • McColly Rosenboom - W
Broker | License ID: 475.175881
- Homes For Sale in Shorewood, IL
- Homes For Sale in Joliet, IL
- Homes For Sale in Plainfield, IL
- Homes For Sale in Crest Hill, IL
- Homes For Sale in Romeoville, IL
- Homes For Sale in Channahon, IL
- Homes for Sale in Minooka, IL
- Homes For Sale in Naperville, IL
- Homes For Sale in Bolingbrook, IL
- Homes For Sale in Rockdale, IL
- Homes For Sale in Crystal Lawns, IL
- Homes For Sale in Lockport, IL
- Homes For Sale in Elwood, IL
- Homes For Sale in New Lenox, IL
- Homes For Sale in Homer Glen, IL
- Homes For Sale in Morris, IL
- Homes For Sale in Coal City, IL
- Homes For Sale in Manhattan, IL
- Homes For Sale in Mokena, IL
- Homes For Sale in Frankfort, IL
- Homes For Sale in Orland Park, IL






