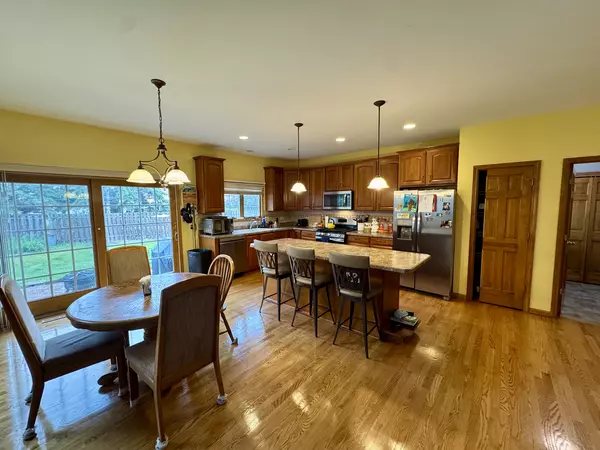$559,900
For more information regarding the value of a property, please contact us for a free consultation.
4 Beds
3.5 Baths
3,200 SqFt
SOLD DATE : 08/01/2025
Key Details
Property Type Single Family Home
Sub Type Detached Single
Listing Status Sold
Purchase Type For Sale
Square Footage 3,200 sqft
Price per Sqft $168
Subdivision Thornwood
MLS Listing ID 12392625
Sold Date 08/01/25
Style Traditional
Bedrooms 4
Full Baths 3
Half Baths 1
HOA Fees $50/qua
Year Built 2002
Annual Tax Amount $12,819
Tax Year 2024
Lot Size 8,964 Sqft
Lot Dimensions 79X120
Property Sub-Type Detached Single
Property Description
Living is easy in this impressive, spacious, one-of-a-kind home in Thornwood Subdivision in South Elgin! Every detail was carefully selected and quality crafted. You will certainly enjoy gatherings in the open and expansive family room that opens up to a kitchen that will inspire your inner chef! Additionally, the second floor provides more than ample closet space for the four spacious bedrooms. Not only is there a master bath, but also a Jack & Jill bath. If working at home is an option, you will love the first floor office. The finished basement is an entertainer's dream-complete with a custom in-home movie theater. Enjoy the close proximity to not only great parks, but an amazing community pool that is second to none. Perfect for anyone, this home is ideally positioned to enjoy the easy and stress-free lifestyle. Come make this house your home!
Location
State IL
County Kane
Area South Elgin
Rooms
Basement Unfinished, Full
Interior
Interior Features Cathedral Ceiling(s)
Heating Natural Gas
Cooling Central Air
Fireplaces Number 1
Fireplaces Type Attached Fireplace Doors/Screen
Equipment Water-Softener Owned, TV-Cable, Sump Pump, Sprinkler-Lawn, Radon Mitigation System
Fireplace Y
Appliance Range, Microwave, Dishwasher, Refrigerator, Washer, Dryer, Disposal
Laundry Main Level
Exterior
Garage Spaces 2.0
Community Features Clubhouse, Park, Pool, Tennis Court(s), Lake, Street Lights
Roof Type Asphalt
Building
Lot Description Cul-De-Sac
Building Description Aluminum Siding,Vinyl Siding,Brick, No
Sewer Public Sewer
Water Public
Structure Type Aluminum Siding,Vinyl Siding,Brick
New Construction false
Schools
School District 303 , 303, 303
Others
HOA Fee Include Clubhouse,Pool
Ownership Fee Simple
Special Listing Condition None
Read Less Info
Want to know what your home might be worth? Contact us for a FREE valuation!

Our team is ready to help you sell your home for the highest possible price ASAP

© 2025 Listings courtesy of MRED as distributed by MLS GRID. All Rights Reserved.
Bought with Nasir Jahangir • Executive Realty Group LLC
Broker | License ID: 475.175881
- Homes For Sale in Shorewood, IL
- Homes For Sale in Joliet, IL
- Homes For Sale in Plainfield, IL
- Homes For Sale in Crest Hill, IL
- Homes For Sale in Romeoville, IL
- Homes For Sale in Channahon, IL
- Homes for Sale in Minooka, IL
- Homes For Sale in Naperville, IL
- Homes For Sale in Bolingbrook, IL
- Homes For Sale in Rockdale, IL
- Homes For Sale in Crystal Lawns, IL
- Homes For Sale in Lockport, IL
- Homes For Sale in Elwood, IL
- Homes For Sale in New Lenox, IL
- Homes For Sale in Homer Glen, IL
- Homes For Sale in Morris, IL
- Homes For Sale in Coal City, IL
- Homes For Sale in Manhattan, IL
- Homes For Sale in Mokena, IL
- Homes For Sale in Frankfort, IL
- Homes For Sale in Orland Park, IL






