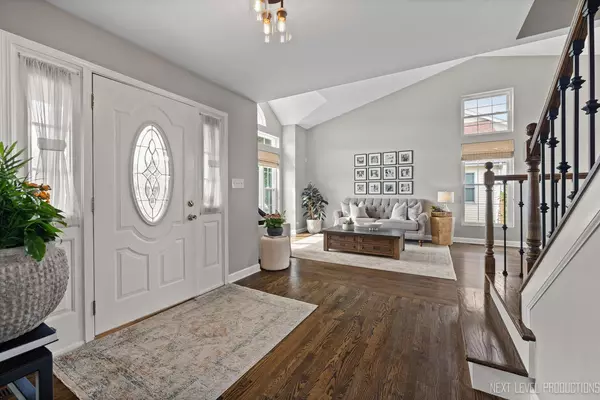$485,000
For more information regarding the value of a property, please contact us for a free consultation.
4 Beds
3.5 Baths
2,500 SqFt
SOLD DATE : 08/15/2025
Key Details
Property Type Single Family Home
Sub Type Detached Single
Listing Status Sold
Purchase Type For Sale
Square Footage 2,500 sqft
Price per Sqft $216
Subdivision Wildmeadow
MLS Listing ID 12396251
Sold Date 08/15/25
Bedrooms 4
Full Baths 3
Half Baths 1
Year Built 1997
Annual Tax Amount $10,352
Tax Year 2023
Lot Dimensions 77 X 129
Property Sub-Type Detached Single
Property Description
MULTIPLE OFFERS RECEIVED. BEST AND HIGHEST DUE FRIDAY at noon.Gorgeous, UPDATED HOME in the highly sought after Wildmeadow in South Elgin with 3 CAR GARAGE AND FINISHED BASEMENT! The entire home has rich, hardwood flooring, updated kitchen with white cabinetry, quartz countertops, pantry and stainless appliances! Family room has wall of windows, fireplace and open to the eating area. Living and formal dining area have volume ceilings and tons of natural light! Private office on main level and gorgeous mudroom with custom built-ins! ALL BATHROOMS HAVE BEEN REMODELED. Finished basement with rec room, bar, FULL BATH and laundry room w extensive storage. Large yard with patio and pergola, brick paver driveway, brick mailbox and front walkway. Truly amazing home and perfect location!
Location
State IL
County Kane
Area South Elgin
Rooms
Basement Finished, Full
Interior
Interior Features Vaulted Ceiling(s), Open Floorplan
Heating Natural Gas, Forced Air
Cooling Central Air
Flooring Hardwood
Fireplaces Number 1
Fireplace Y
Appliance Microwave, Dishwasher, Refrigerator, Washer, Dryer, Cooktop, Oven, Range Hood
Exterior
Garage Spaces 3.0
Roof Type Asphalt
Building
Building Description Vinyl Siding,Brick, No
Sewer Public Sewer
Water Public
Level or Stories 2 Stories
Structure Type Vinyl Siding,Brick
New Construction false
Schools
Elementary Schools Clinton Elementary School
Middle Schools Kenyon Woods Middle School
High Schools South Elgin High School
School District 46 , 46, 46
Others
HOA Fee Include None
Ownership Fee Simple
Special Listing Condition None
Read Less Info
Want to know what your home might be worth? Contact us for a FREE valuation!

Our team is ready to help you sell your home for the highest possible price ASAP

© 2025 Listings courtesy of MRED as distributed by MLS GRID. All Rights Reserved.
Bought with Mark Skubak • xr realty
Broker | License ID: 475.175881
- Homes For Sale in Shorewood, IL
- Homes For Sale in Joliet, IL
- Homes For Sale in Plainfield, IL
- Homes For Sale in Crest Hill, IL
- Homes For Sale in Romeoville, IL
- Homes For Sale in Channahon, IL
- Homes for Sale in Minooka, IL
- Homes For Sale in Naperville, IL
- Homes For Sale in Bolingbrook, IL
- Homes For Sale in Rockdale, IL
- Homes For Sale in Crystal Lawns, IL
- Homes For Sale in Lockport, IL
- Homes For Sale in Elwood, IL
- Homes For Sale in New Lenox, IL
- Homes For Sale in Homer Glen, IL
- Homes For Sale in Morris, IL
- Homes For Sale in Coal City, IL
- Homes For Sale in Manhattan, IL
- Homes For Sale in Mokena, IL
- Homes For Sale in Frankfort, IL
- Homes For Sale in Orland Park, IL






