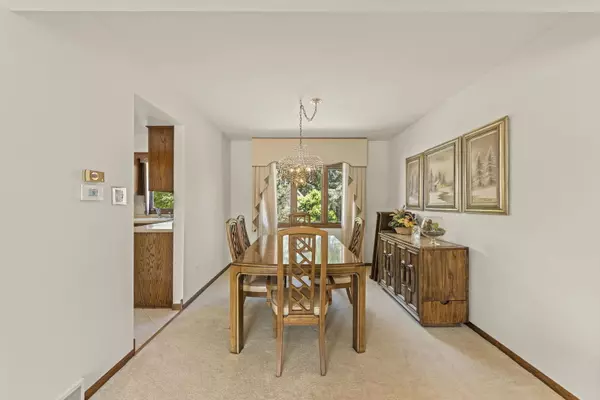$439,900
For more information regarding the value of a property, please contact us for a free consultation.
3 Beds
3 Baths
2,734 SqFt
SOLD DATE : 08/15/2025
Key Details
Property Type Single Family Home
Sub Type Detached Single
Listing Status Sold
Purchase Type For Sale
Square Footage 2,734 sqft
Price per Sqft $157
MLS Listing ID 12404458
Sold Date 08/15/25
Bedrooms 3
Full Baths 3
Year Built 1977
Annual Tax Amount $7,312
Tax Year 2024
Lot Size 10,018 Sqft
Lot Dimensions 0X0X0X0
Property Sub-Type Detached Single
Property Description
Meticulously maintained by the original owners, this pristine 3-bedroom, 3-full bathroom split-level home offers exceptional space and comfort - PLUS a fully finished sub-basement with wet bar! The main level features a bright, open-concept living and dining area, alongside a spacious kitchen with ample cabinetry, pantry, generous counter space, and newer cooktop and oven. The cozy lower-level family room is perfect for relaxing, complete with a gas fireplace. Off the attached, heated 2.5-car garage, you'll find a large utility/laundry room, ideal for a mudroom setup or extra storage needs. The finished sub-basement adds incredible entertaining space with a fully functioning wet bar. Upstairs, you'll find three generously sized bedrooms, including a primary suite with its own private walk-in shower. Outside, enjoy the oversized yard, a huge storage shed, and a 3-car wide driveway. NEW Roof and gutters in 2024. Conveniently located near top-rated schools, parks, restaurants, Home Depot, Meijer, additional shopping, and major highways - this charming home is move-in ready and waiting for you to start making new memories!
Location
State IL
County Will
Area Orland Park
Rooms
Basement Finished, Full
Interior
Heating Natural Gas
Cooling Central Air
Fireplaces Number 1
Fireplace Y
Appliance Microwave, Dishwasher, Refrigerator, Washer, Dryer, Cooktop
Laundry In Unit
Exterior
Garage Spaces 2.0
Roof Type Asphalt
Building
Building Description Brick, No
Sewer Storm Sewer
Water Lake Michigan
Level or Stories Split Level w/ Sub
Structure Type Brick
New Construction false
Schools
Elementary Schools Goodings Grove School
Middle Schools Hadley Middle School
High Schools Lockport Township High School
School District 33C , 33C, 205
Others
HOA Fee Include None
Ownership Fee Simple
Special Listing Condition List Broker Must Accompany
Read Less Info
Want to know what your home might be worth? Contact us for a FREE valuation!

Our team is ready to help you sell your home for the highest possible price ASAP

© 2025 Listings courtesy of MRED as distributed by MLS GRID. All Rights Reserved.
Bought with Grazyna Pawlikowski • RE/MAX 10 in the Park
Broker | License ID: 475.175881
- Homes For Sale in Shorewood, IL
- Homes For Sale in Joliet, IL
- Homes For Sale in Plainfield, IL
- Homes For Sale in Crest Hill, IL
- Homes For Sale in Romeoville, IL
- Homes For Sale in Channahon, IL
- Homes for Sale in Minooka, IL
- Homes For Sale in Naperville, IL
- Homes For Sale in Bolingbrook, IL
- Homes For Sale in Rockdale, IL
- Homes For Sale in Crystal Lawns, IL
- Homes For Sale in Lockport, IL
- Homes For Sale in Elwood, IL
- Homes For Sale in New Lenox, IL
- Homes For Sale in Homer Glen, IL
- Homes For Sale in Morris, IL
- Homes For Sale in Coal City, IL
- Homes For Sale in Manhattan, IL
- Homes For Sale in Mokena, IL
- Homes For Sale in Frankfort, IL
- Homes For Sale in Orland Park, IL






