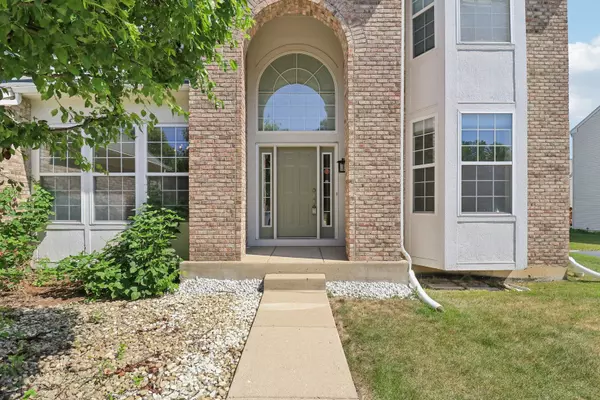$525,000
For more information regarding the value of a property, please contact us for a free consultation.
4 Beds
2.5 Baths
3,159 SqFt
SOLD DATE : 08/27/2025
Key Details
Property Type Single Family Home
Sub Type Detached Single
Listing Status Sold
Purchase Type For Sale
Square Footage 3,159 sqft
Price per Sqft $166
MLS Listing ID 12399944
Sold Date 08/27/25
Bedrooms 4
Full Baths 2
Half Baths 1
HOA Fees $41/mo
Year Built 2004
Annual Tax Amount $11,154
Tax Year 2024
Lot Dimensions 91X118
Property Sub-Type Detached Single
Property Description
Welcome to the Buckingham model-one of the largest and most desirable floor plans in Carrington Reserve! This spacious 4-bedroom, 2.5-bath home offers 3,159 sq ft of beautifully maintained living space, plus a full unfinished basement plumbed for a future bathroom. If finished, the basement could add an additional 1,550 sq ft, offering incredible potential for expanded living, recreation, or guest space. The kitchen features a tile backsplash, updated sink and faucet (2021), and under-cabinet lighting (2022). Elegant Hunter Douglas Silhouette window treatments have been added throughout the home, enhancing both style and functionality. The bathrooms have been refreshed with new sinks, faucets, and countertops (2021), and all toilets were upgraded to Toto models. Major updates include a new furnace and A/C (2020), water heater (2017), garbage disposal (2021), and garage door springs replaced (2023). Additional improvements: updated master bath lighting, new CO2 and smoke detectors (2024), electric cutoff switch in garage, and sealcoated driveway (2024). Situated in a well-maintained community, this home blends size, comfort, and peace of mind with extensive updates already completed. Don't miss your opportunity to own one of Carrington Reserve's premier residences!
Location
State IL
County Kane
Area Dundee / East Dundee / Sleepy Hollow / West Dundee
Rooms
Basement Unfinished, Full
Interior
Interior Features Vaulted Ceiling(s), Pantry
Heating Natural Gas, Forced Air
Cooling Central Air
Flooring Hardwood
Fireplaces Number 1
Fireplaces Type Wood Burning, Gas Starter
Equipment Fire Sprinklers, CO Detectors, Ceiling Fan(s), Sump Pump, Radon Mitigation System, Water Heater-Gas
Fireplace Y
Appliance Humidifier
Laundry Gas Dryer Hookup, In Unit
Exterior
Garage Spaces 3.0
Community Features Park, Sidewalks, Street Lights, Street Paved
Roof Type Asphalt
Building
Building Description Vinyl Siding,Brick, No
Sewer Public Sewer
Water Public
Level or Stories 2 Stories
Structure Type Vinyl Siding,Brick
New Construction false
Schools
Elementary Schools Sleepy Hollow Elementary School
Middle Schools Dundee Middle School
High Schools Dundee-Crown High School
School District 300 , 300, 300
Others
HOA Fee Include Other
Ownership Fee Simple w/ HO Assn.
Special Listing Condition None
Read Less Info
Want to know what your home might be worth? Contact us for a FREE valuation!

Our team is ready to help you sell your home for the highest possible price ASAP

© 2025 Listings courtesy of MRED as distributed by MLS GRID. All Rights Reserved.
Bought with Melanie Giglio • Compass
Broker | License ID: 475.175881
- Homes For Sale in Shorewood, IL
- Homes For Sale in Joliet, IL
- Homes For Sale in Plainfield, IL
- Homes For Sale in Crest Hill, IL
- Homes For Sale in Romeoville, IL
- Homes For Sale in Channahon, IL
- Homes for Sale in Minooka, IL
- Homes For Sale in Naperville, IL
- Homes For Sale in Bolingbrook, IL
- Homes For Sale in Rockdale, IL
- Homes For Sale in Crystal Lawns, IL
- Homes For Sale in Lockport, IL
- Homes For Sale in Elwood, IL
- Homes For Sale in New Lenox, IL
- Homes For Sale in Homer Glen, IL
- Homes For Sale in Morris, IL
- Homes For Sale in Coal City, IL
- Homes For Sale in Manhattan, IL
- Homes For Sale in Mokena, IL
- Homes For Sale in Frankfort, IL
- Homes For Sale in Orland Park, IL






