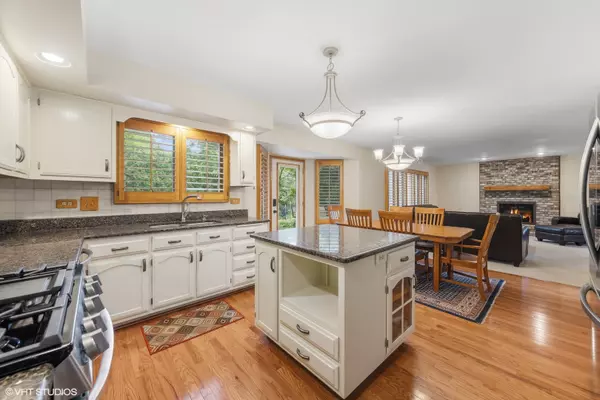$699,900
For more information regarding the value of a property, please contact us for a free consultation.
4 Beds
3.5 Baths
2,787 SqFt
SOLD DATE : 08/28/2025
Key Details
Property Type Single Family Home
Sub Type Detached Single
Listing Status Sold
Purchase Type For Sale
Square Footage 2,787 sqft
Price per Sqft $267
Subdivision Willowshire Estates
MLS Listing ID 12418023
Sold Date 08/28/25
Bedrooms 4
Full Baths 3
Half Baths 1
Year Built 1987
Annual Tax Amount $9,693
Tax Year 2023
Lot Dimensions 70X140
Property Sub-Type Detached Single
Property Description
Meticulously maintained home in desirable Willowshire. This spacious home features a 2 story entry, updated kitchen with granite counter tops, stainless steel appliances, open concept family room with brick fireplace, 1st floor office, beautiful formal living room and dining room, huge master bath with vaulted ceilings, jetted tub and separate shower. Full finished basement with full bath. Award winning Plesantdale and Lyons Township School district. Close to parks, pickleball courts, hiking and biking trails Burr ridge Center for shopping and dining. Easy access to I294 and 55. Recent updates include Main A/C furnace, sump pump, new appliances new roof and skylights. Truly a beautiful home in an amazing neighborhood.
Location
State IL
County Cook
Area Willow Springs
Rooms
Basement Finished, Full
Interior
Interior Features Cathedral Ceiling(s), Wet Bar
Heating Natural Gas
Cooling Central Air
Flooring Hardwood
Fireplaces Number 1
Equipment Ceiling Fan(s), Sump Pump, Sprinkler-Lawn
Fireplace Y
Appliance Range, Microwave, Dishwasher, Refrigerator, Washer, Dryer, Disposal, Stainless Steel Appliance(s)
Laundry Main Level
Exterior
Garage Spaces 2.0
Building
Lot Description Landscaped
Building Description Vinyl Siding,Brick, No
Sewer Public Sewer
Water Lake Michigan
Level or Stories 2 Stories
Structure Type Vinyl Siding,Brick
New Construction false
Schools
Elementary Schools Pleasantdale Elementary School
Middle Schools Pleasantdale Middle School
High Schools Lyons Twp High School
School District 107 , 107, 204
Others
HOA Fee Include None
Ownership Fee Simple
Special Listing Condition None
Read Less Info
Want to know what your home might be worth? Contact us for a FREE valuation!

Our team is ready to help you sell your home for the highest possible price ASAP

© 2025 Listings courtesy of MRED as distributed by MLS GRID. All Rights Reserved.
Bought with Michael Pochron of @properties Christie's International Real Estate

Broker | License ID: 475.175881
- Homes For Sale in Shorewood, IL
- Homes For Sale in Joliet, IL
- Homes For Sale in Plainfield, IL
- Homes For Sale in Crest Hill, IL
- Homes For Sale in Romeoville, IL
- Homes For Sale in Channahon, IL
- Homes for Sale in Minooka, IL
- Homes For Sale in Naperville, IL
- Homes For Sale in Bolingbrook, IL
- Homes For Sale in Rockdale, IL
- Homes For Sale in Crystal Lawns, IL
- Homes For Sale in Lockport, IL
- Homes For Sale in Elwood, IL
- Homes For Sale in New Lenox, IL
- Homes For Sale in Homer Glen, IL
- Homes For Sale in Morris, IL
- Homes For Sale in Coal City, IL
- Homes For Sale in Manhattan, IL
- Homes For Sale in Mokena, IL
- Homes For Sale in Frankfort, IL
- Homes For Sale in Orland Park, IL






