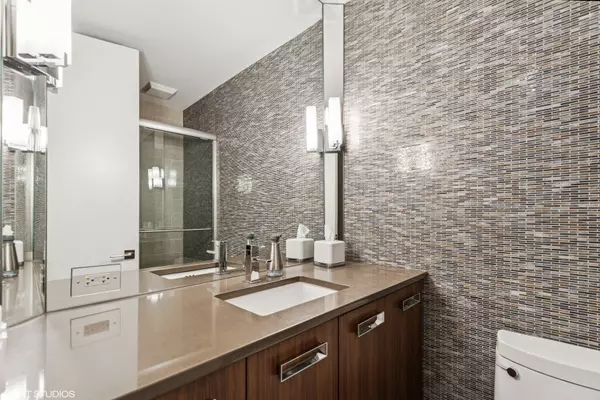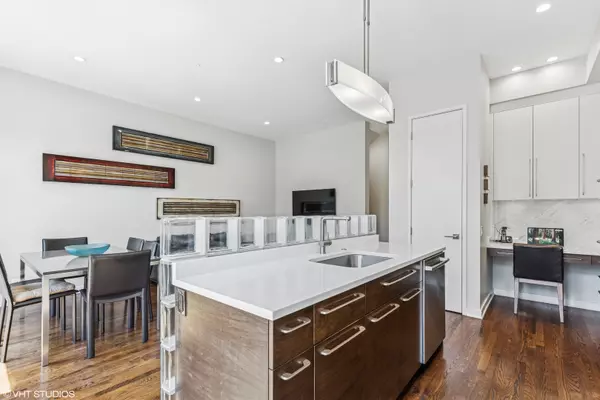$915,000
For more information regarding the value of a property, please contact us for a free consultation.
3 Beds
3.5 Baths
2,414 SqFt
SOLD DATE : 09/04/2025
Key Details
Property Type Townhouse
Sub Type T3-Townhouse 3+ Stories
Listing Status Sold
Purchase Type For Sale
Square Footage 2,414 sqft
Price per Sqft $372
MLS Listing ID 12425323
Sold Date 09/04/25
Bedrooms 3
Full Baths 3
Half Baths 1
HOA Fees $250/mo
Year Built 2010
Annual Tax Amount $18,004
Tax Year 2024
Lot Dimensions 2048
Property Sub-Type T3-Townhouse 3+ Stories
Property Description
Modern 3-Bedroom Townhouse with Private Elevator and Walk-to-Town Location. This beautiful 3-bedroom, 3.1-bathroom townhouse offers the perfect blend of contemporary design and everyday convenience-all within walking distance to town. With hardwood floors throughout, abundant natural light, and sleek finishes, this home is designed for modern living. The ground level features a private guest suite with a full bathroom, three spacious closets, and direct access to the large, private 2-car garage with a newer epoxy floor. The private elevator offers easy access to all levels. The main level boasts an open-concept layout ideal for easy living. The chef's kitchen includes stainless steel appliances, gas cooktop, a large island, and a built-in desk area. There's ample room for a dining table and a cozy TV/lounge area-perfect for relaxing. Step outside to the spacious balcony, ideal for grilling and relaxing outside. The bright combined living room and dining room area features oversized windows that fill the space with natural light and custom, built-in shelving and storage. A striking contemporary staircase leads to the top floor, where you'll find the luxurious primary suite with two walk-in closets and a spa-inspired bathroom featuring a freestanding tub, oversized shower, and vanity with two sinks and seated make-up area. Agent is related to the sellers.
Location
State IL
County Lake
Area Highland Park
Rooms
Basement None
Interior
Interior Features Elevator, 1st Floor Bedroom, In-Law Floorplan, Built-in Features, Walk-In Closet(s), High Ceilings
Heating Natural Gas
Cooling Central Air
Flooring Hardwood
Fireplace N
Appliance Microwave, Dishwasher, High End Refrigerator, Freezer, Washer, Dryer, Disposal, Stainless Steel Appliance(s), Cooktop, Oven, Gas Cooktop
Laundry In Unit, Laundry Closet
Exterior
Exterior Feature Balcony
Garage Spaces 2.0
Roof Type Asphalt
Building
Lot Description Common Grounds, Landscaped
Building Description Brick, No
Story 3
Sewer Public Sewer
Water Lake Michigan
Structure Type Brick
New Construction false
Schools
Elementary Schools Indian Trail Elementary School
Middle Schools Edgewood Middle School
High Schools Highland Park High School
School District 112 , 112, 113
Others
HOA Fee Include Insurance,Lawn Care,Snow Removal
Ownership Fee Simple
Special Listing Condition None
Pets Allowed Cats OK, Dogs OK
Read Less Info
Want to know what your home might be worth? Contact us for a FREE valuation!

Our team is ready to help you sell your home for the highest possible price ASAP

© 2025 Listings courtesy of MRED as distributed by MLS GRID. All Rights Reserved.
Bought with Eric Goldstein • @properties Christie's International Real Estate

Broker | License ID: 475.175881
- Homes For Sale in Shorewood, IL
- Homes For Sale in Joliet, IL
- Homes For Sale in Plainfield, IL
- Homes For Sale in Crest Hill, IL
- Homes For Sale in Romeoville, IL
- Homes For Sale in Channahon, IL
- Homes for Sale in Minooka, IL
- Homes For Sale in Naperville, IL
- Homes For Sale in Bolingbrook, IL
- Homes For Sale in Rockdale, IL
- Homes For Sale in Crystal Lawns, IL
- Homes For Sale in Lockport, IL
- Homes For Sale in Elwood, IL
- Homes For Sale in New Lenox, IL
- Homes For Sale in Homer Glen, IL
- Homes For Sale in Morris, IL
- Homes For Sale in Coal City, IL
- Homes For Sale in Manhattan, IL
- Homes For Sale in Mokena, IL
- Homes For Sale in Frankfort, IL
- Homes For Sale in Orland Park, IL






