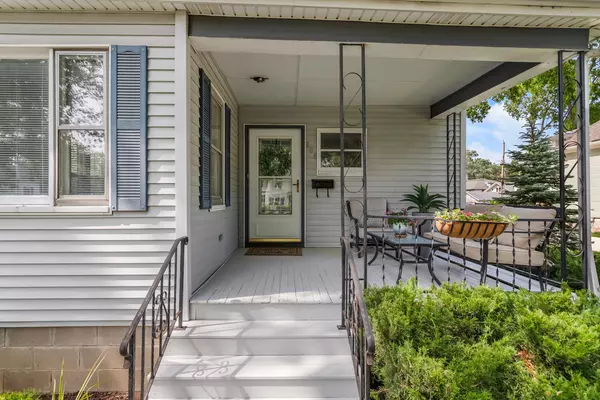$299,900
For more information regarding the value of a property, please contact us for a free consultation.
5 Beds
2 Baths
2,014 SqFt
SOLD DATE : 09/16/2025
Key Details
Property Type Single Family Home
Sub Type Detached Single
Listing Status Sold
Purchase Type For Sale
Square Footage 2,014 sqft
Price per Sqft $143
Subdivision J.G. Clark'S
MLS Listing ID 12383971
Sold Date 09/16/25
Bedrooms 5
Full Baths 2
Year Built 1920
Annual Tax Amount $6,583
Tax Year 2024
Lot Dimensions 66X163
Property Sub-Type Detached Single
Property Description
Come check out this beautiful home in the Heart of Champaign! Treelined streets with incredible charm and prime location, you'll love the lifestyle this home provides as you enjoy short walks to the bakery & neighborhood coffee shops. Walk/bike to work straight down Green Street to U of I Campus. This home was built to last! With a classic front porch, enjoy slow, easy breezy mornings with a coffee or treasured book. Step inside and fall in love with beautiful Hardwood flooring throughout, high ceilings and a variety of living spaces with so many possibilities! The first floor has a sunroom, living room, dining room, and large room with closet, kitchen with all stainless-steel appliances and ceramic tile floor and full bathroom. Charming arched doorways, exposed brick, and large windows for abundant natural light, this solid 2 story home offers over 2000 finished sqft, 5 spacious bedrooms and 2 updated full bathrooms. Don't need 5 bedrooms? The large first floor bedroom could be used as separate family room/office/media room/playroom. 2nd floor has 4 spacious bedrooms and updated full bath. One has staircase access to the back of the house, perfect for an office or could easily convert to an upstairs laundry room. From the kitchen there's a nice mudroom that goes out to the expansive backyard. 2 car detached garage and an extra long drive way allows for plenty of parking. Full unfinished and dry, clean basement with epoxy flooring that has great usable space. Walking distance to Southside Elementary School, Edison Middle School, and Central High School. This home is a gem. A must see in person! Schedule your showing today!
Location
State IL
County Champaign
Area Champaign, Savoy
Rooms
Basement Partially Finished, Unfinished, Full
Interior
Interior Features 1st Floor Bedroom, 1st Floor Full Bath, Walk-In Closet(s), High Ceilings
Heating Natural Gas, Forced Air
Cooling Central Air
Flooring Hardwood
Fireplace N
Appliance Range, Microwave, Dishwasher, Refrigerator, Washer, Dryer
Exterior
Garage Spaces 2.0
Community Features Curbs, Sidewalks, Street Paved
Roof Type Asphalt
Building
Building Description Vinyl Siding, No
Sewer Public Sewer
Water Public
Level or Stories 2 Stories
Structure Type Vinyl Siding
New Construction false
Schools
Elementary Schools Champaign Elementary School
Middle Schools Champaign/Middle Call Unit 4 351
High Schools Central High School
School District 4 , 4, 4
Others
HOA Fee Include None
Ownership Fee Simple
Special Listing Condition None
Read Less Info
Want to know what your home might be worth? Contact us for a FREE valuation!

Our team is ready to help you sell your home for the highest possible price ASAP

© 2025 Listings courtesy of MRED as distributed by MLS GRID. All Rights Reserved.
Bought with Ronald Fields of AroundCU Real Estate Company

Broker | License ID: 475.175881
- Homes For Sale in Shorewood, IL
- Homes For Sale in Joliet, IL
- Homes For Sale in Plainfield, IL
- Homes For Sale in Crest Hill, IL
- Homes For Sale in Romeoville, IL
- Homes For Sale in Channahon, IL
- Homes for Sale in Minooka, IL
- Homes For Sale in Naperville, IL
- Homes For Sale in Bolingbrook, IL
- Homes For Sale in Rockdale, IL
- Homes For Sale in Crystal Lawns, IL
- Homes For Sale in Lockport, IL
- Homes For Sale in Elwood, IL
- Homes For Sale in New Lenox, IL
- Homes For Sale in Homer Glen, IL
- Homes For Sale in Morris, IL
- Homes For Sale in Coal City, IL
- Homes For Sale in Manhattan, IL
- Homes For Sale in Mokena, IL
- Homes For Sale in Frankfort, IL
- Homes For Sale in Orland Park, IL






