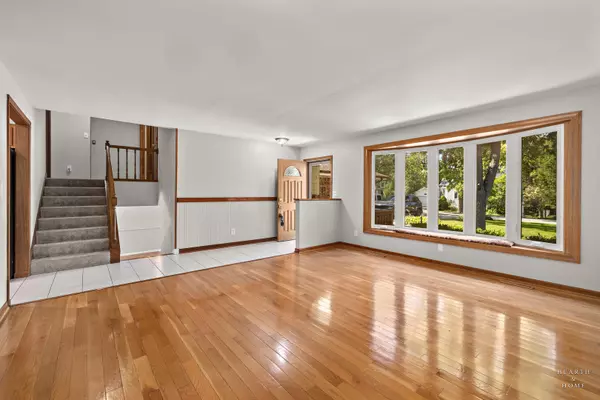$399,900
For more information regarding the value of a property, please contact us for a free consultation.
4 Beds
3 Baths
2,396 SqFt
SOLD DATE : 10/06/2025
Key Details
Property Type Single Family Home
Sub Type Detached Single
Listing Status Sold
Purchase Type For Sale
Square Footage 2,396 sqft
Price per Sqft $166
MLS Listing ID 12461732
Sold Date 10/06/25
Bedrooms 4
Full Baths 3
Year Built 1978
Annual Tax Amount $8,395
Tax Year 2023
Lot Size 0.275 Acres
Lot Dimensions 150 X 80
Property Sub-Type Detached Single
Property Description
Open, airy, and spacious split-level is bigger than it looks and ready to be yours! Freshly painted throughout in neutral tones and brand new carpeting in the two lower levels! Gleaming hardwood floors welcome you into the living room illuminated with natural light. Kitchen is spacious, offering tons of cabinet and counterspace and it walks right out to your freshly painted deck and your swimming pool! The sub-basement supports the 4th bedroom as well as your laundry/utility room. Great entertaining space found in the family room with wet bar and fireplace, it opens to the huge brick paver patio! And the backyard is a heartwarming & private sanctuary with beautiful perennial gardens, trees, and shrubs. Located on a quiet and mature tree lined street just steps from the Fox River and Algonquin Road Elementary School, this is home sweet home!
Location
State IL
County Mchenry
Area Fox River Grove
Rooms
Basement Finished, Sub-Basement, Daylight
Interior
Interior Features Wet Bar
Heating Natural Gas, Forced Air
Cooling Central Air
Flooring Hardwood
Fireplaces Number 1
Fireplaces Type Wood Burning
Equipment Water-Softener Owned, Ceiling Fan(s), Fan-Whole House
Fireplace Y
Appliance Range, Microwave, Dishwasher, Refrigerator, Washer, Dryer, Disposal, Humidifier
Exterior
Garage Spaces 2.0
Roof Type Asphalt
Building
Building Description Brick,Cedar, No
Sewer Septic Tank
Water Well
Level or Stories Split Level
Structure Type Brick,Cedar
New Construction false
Schools
Elementary Schools Algonquin Road Elementary School
Middle Schools Fox River Grove Middle School
High Schools Cary-Grove Community High School
School District 3 , 3, 155
Others
HOA Fee Include None
Ownership Fee Simple
Special Listing Condition None
Read Less Info
Want to know what your home might be worth? Contact us for a FREE valuation!

Our team is ready to help you sell your home for the highest possible price ASAP

© 2025 Listings courtesy of MRED as distributed by MLS GRID. All Rights Reserved.
Bought with Naomi Campbell of Coldwell Banker Realty

Broker | License ID: 475.175881
- Homes For Sale in Shorewood, IL
- Homes For Sale in Joliet, IL
- Homes For Sale in Plainfield, IL
- Homes For Sale in Crest Hill, IL
- Homes For Sale in Romeoville, IL
- Homes For Sale in Channahon, IL
- Homes for Sale in Minooka, IL
- Homes For Sale in Naperville, IL
- Homes For Sale in Bolingbrook, IL
- Homes For Sale in Rockdale, IL
- Homes For Sale in Crystal Lawns, IL
- Homes For Sale in Lockport, IL
- Homes For Sale in Elwood, IL
- Homes For Sale in New Lenox, IL
- Homes For Sale in Homer Glen, IL
- Homes For Sale in Morris, IL
- Homes For Sale in Coal City, IL
- Homes For Sale in Manhattan, IL
- Homes For Sale in Mokena, IL
- Homes For Sale in Frankfort, IL
- Homes For Sale in Orland Park, IL






