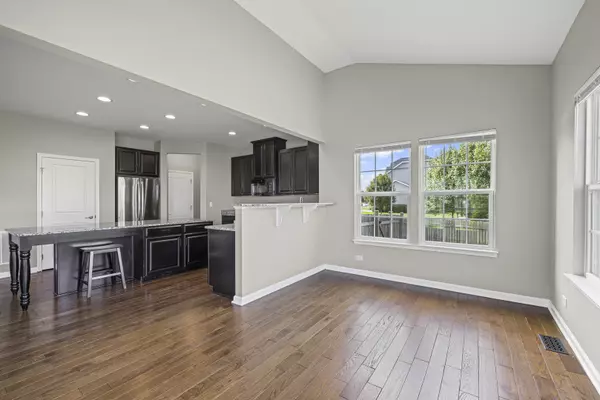$495,000
For more information regarding the value of a property, please contact us for a free consultation.
5 Beds
3.5 Baths
2,432 SqFt
SOLD DATE : 10/23/2025
Key Details
Property Type Single Family Home
Sub Type Detached Single
Listing Status Sold
Purchase Type For Sale
Square Footage 2,432 sqft
Price per Sqft $199
Subdivision The Conservancy
MLS Listing ID 12469352
Sold Date 10/23/25
Style Contemporary
Bedrooms 5
Full Baths 3
Half Baths 1
HOA Fees $58/mo
Year Built 2017
Annual Tax Amount $8,780
Tax Year 2024
Lot Size 0.282 Acres
Lot Dimensions 12197
Property Sub-Type Detached Single
Property Description
Impressive 5-bedroom, 3.5-bath home situated on a desirable corner lot. The main floor showcases a gourmet kitchen with a spacious island, granite countertops, and an open layout ideal for entertaining. Upstairs, you'll find four generously sized bedrooms and two full baths, including a primary suite with a custom walk-in closet offering exceptional storage and organization. The finished basement features a large living area, private bedroom, and full bath, which is perfect for guests or extended living space. This home is set within the highly desirable District 300 school district, and belongs to a vibrant community with sidewalks, a playground, scenic pond, and nearby forest preserve. Additional amenities include a bike path, pickle ball and tennis courts (as part of the HOA), providing an active lifestyle right outside your door. Centrally located between Randall Rd and Rte. 47, the home offers convenient access to shopping, dining, and expressways, while also being just a short drive to charming downtown Dundee, Algonquin, and Elgin with their local restaurants, coffee shops, and seasonal events.
Location
State IL
County Kane
Area Gilberts
Rooms
Basement Finished, Full
Interior
Heating Natural Gas
Cooling Central Air
Fireplace N
Appliance Range, Microwave, Dishwasher, Refrigerator, Disposal
Exterior
Garage Spaces 2.0
Roof Type Asphalt
Building
Building Description Vinyl Siding, No
Sewer Public Sewer
Water Public
Level or Stories 2 Stories
Structure Type Vinyl Siding
New Construction false
Schools
Elementary Schools Gilberts Elementary School
Middle Schools Dundee Middle School
High Schools Hampshire High School
School District 300 , 300, 300
Others
HOA Fee Include Other
Ownership Fee Simple
Special Listing Condition None
Read Less Info
Want to know what your home might be worth? Contact us for a FREE valuation!

Our team is ready to help you sell your home for the highest possible price ASAP

© 2025 Listings courtesy of MRED as distributed by MLS GRID. All Rights Reserved.
Bought with Katie Fish of Keller Williams Inspire - Geneva

Broker | License ID: 475.175881
- Homes For Sale in Shorewood, IL
- Homes For Sale in Joliet, IL
- Homes For Sale in Plainfield, IL
- Homes For Sale in Crest Hill, IL
- Homes For Sale in Romeoville, IL
- Homes For Sale in Channahon, IL
- Homes for Sale in Minooka, IL
- Homes For Sale in Naperville, IL
- Homes For Sale in Bolingbrook, IL
- Homes For Sale in Rockdale, IL
- Homes For Sale in Crystal Lawns, IL
- Homes For Sale in Lockport, IL
- Homes For Sale in Elwood, IL
- Homes For Sale in New Lenox, IL
- Homes For Sale in Homer Glen, IL
- Homes For Sale in Morris, IL
- Homes For Sale in Coal City, IL
- Homes For Sale in Manhattan, IL
- Homes For Sale in Mokena, IL
- Homes For Sale in Frankfort, IL
- Homes For Sale in Orland Park, IL






